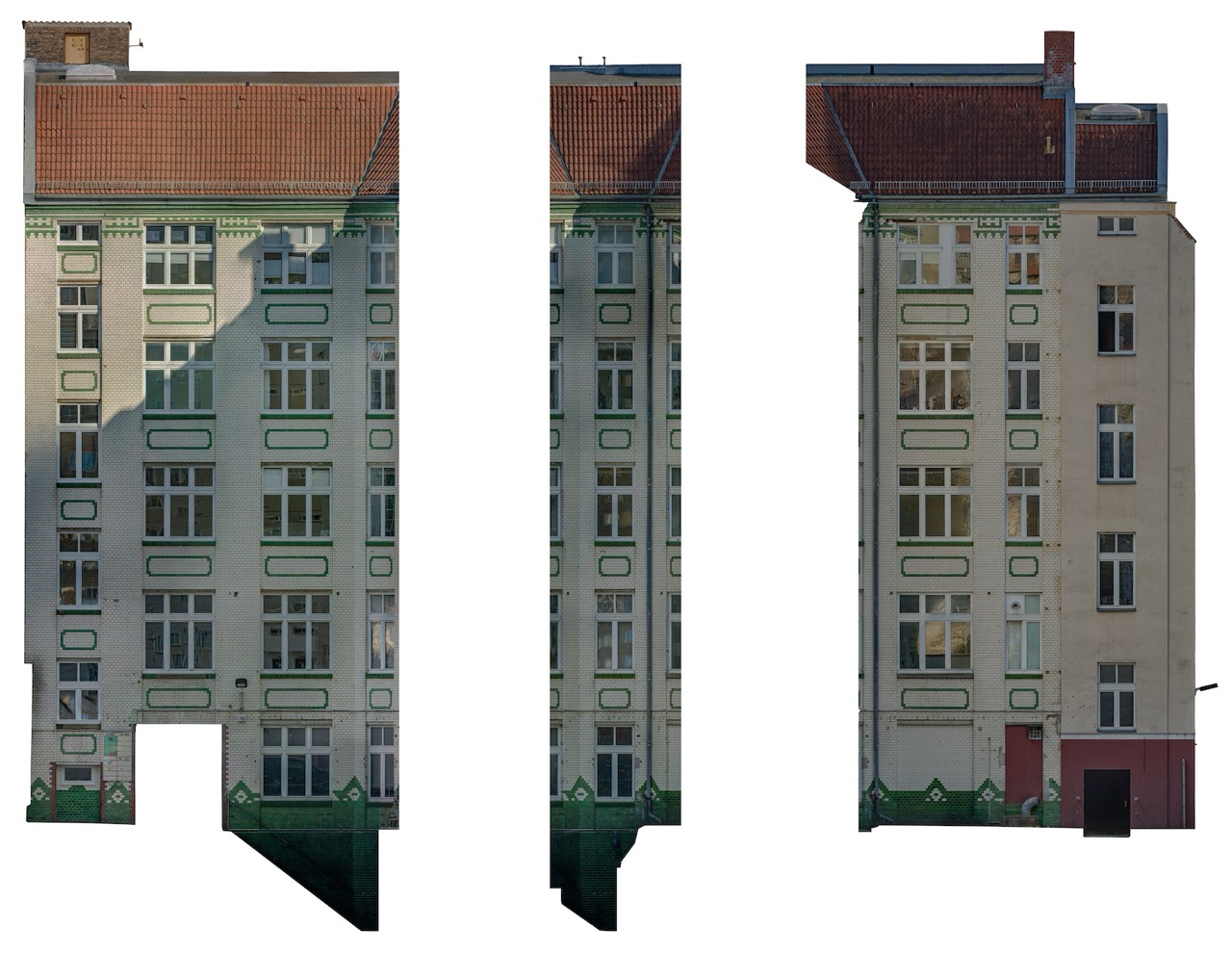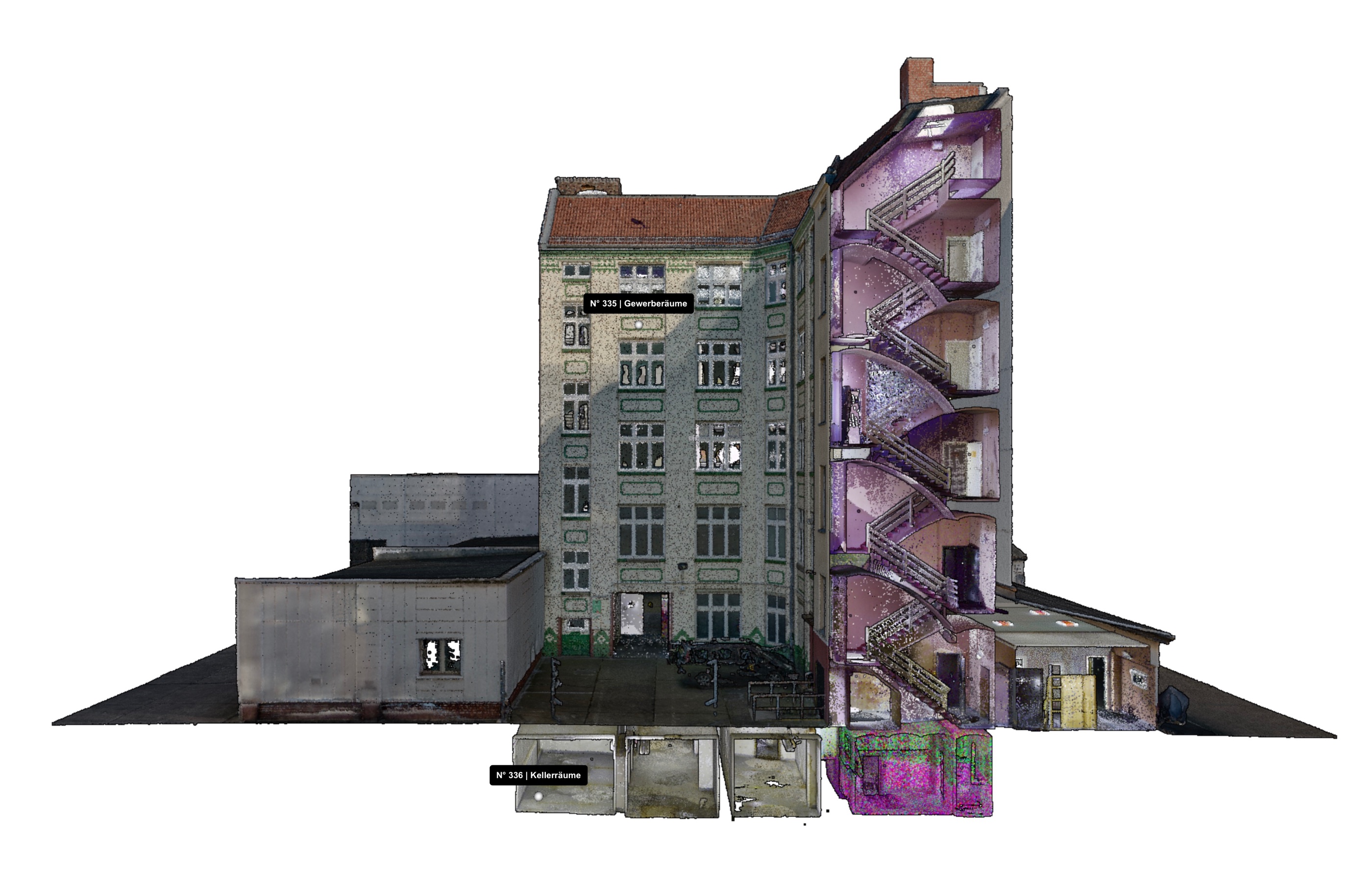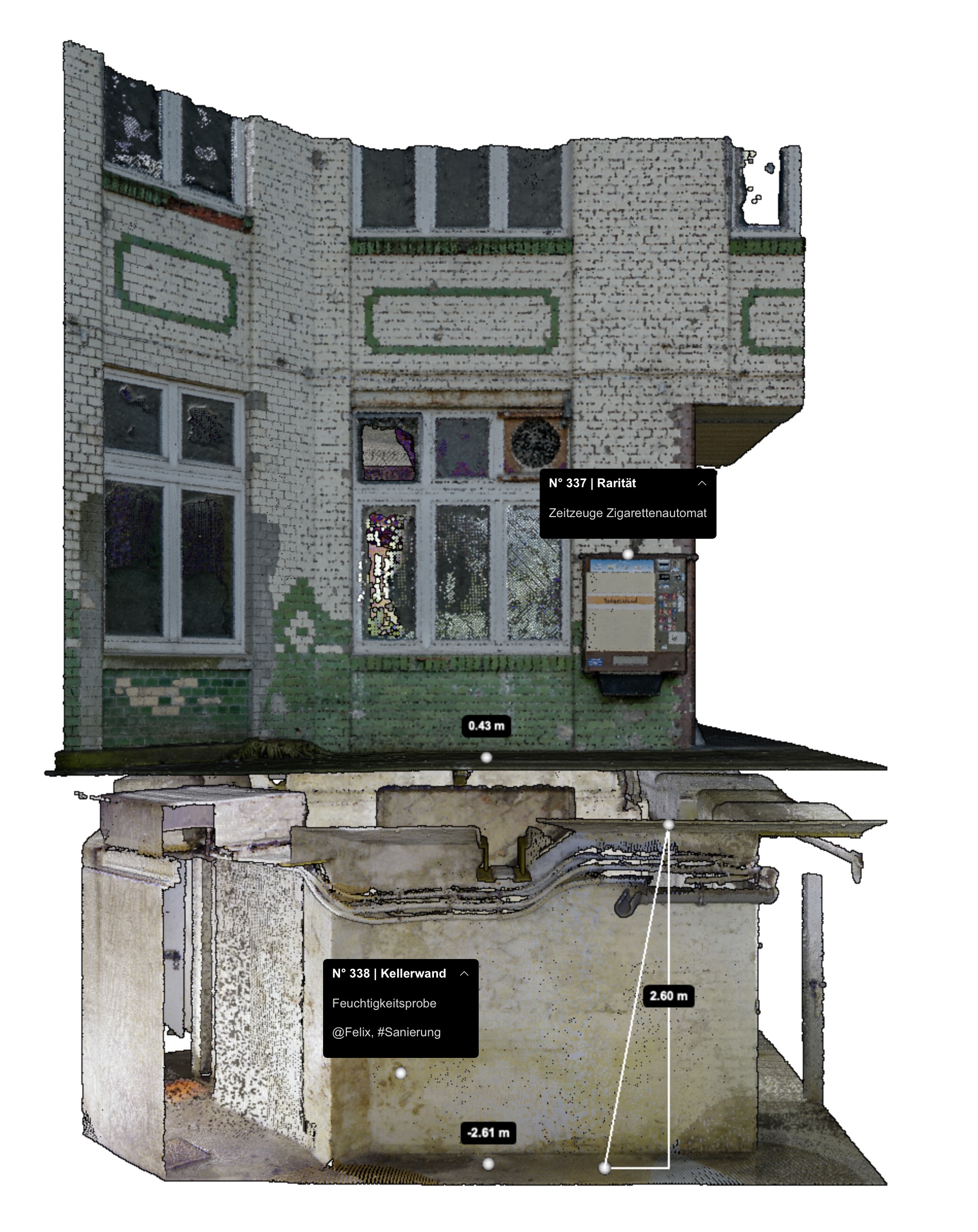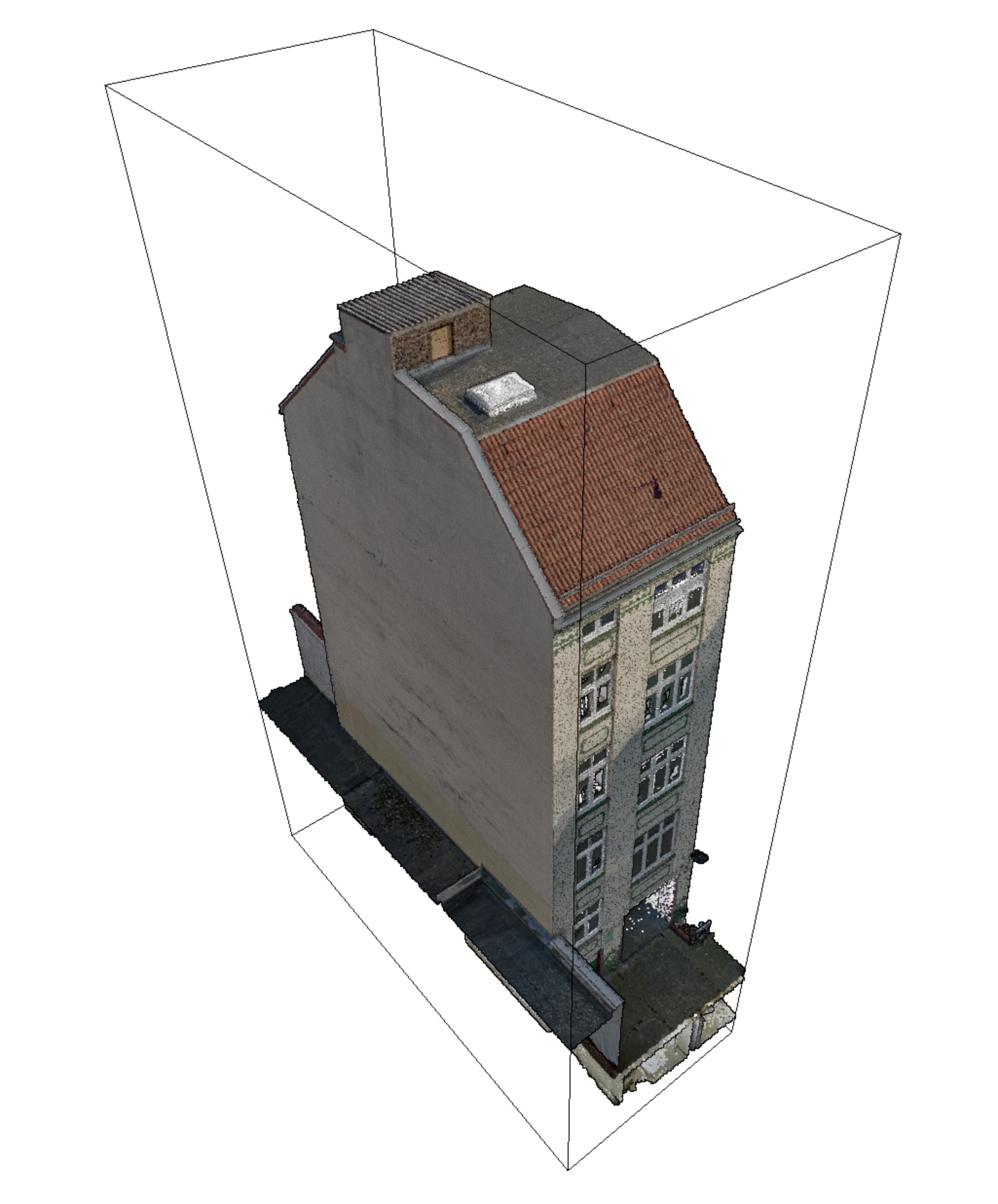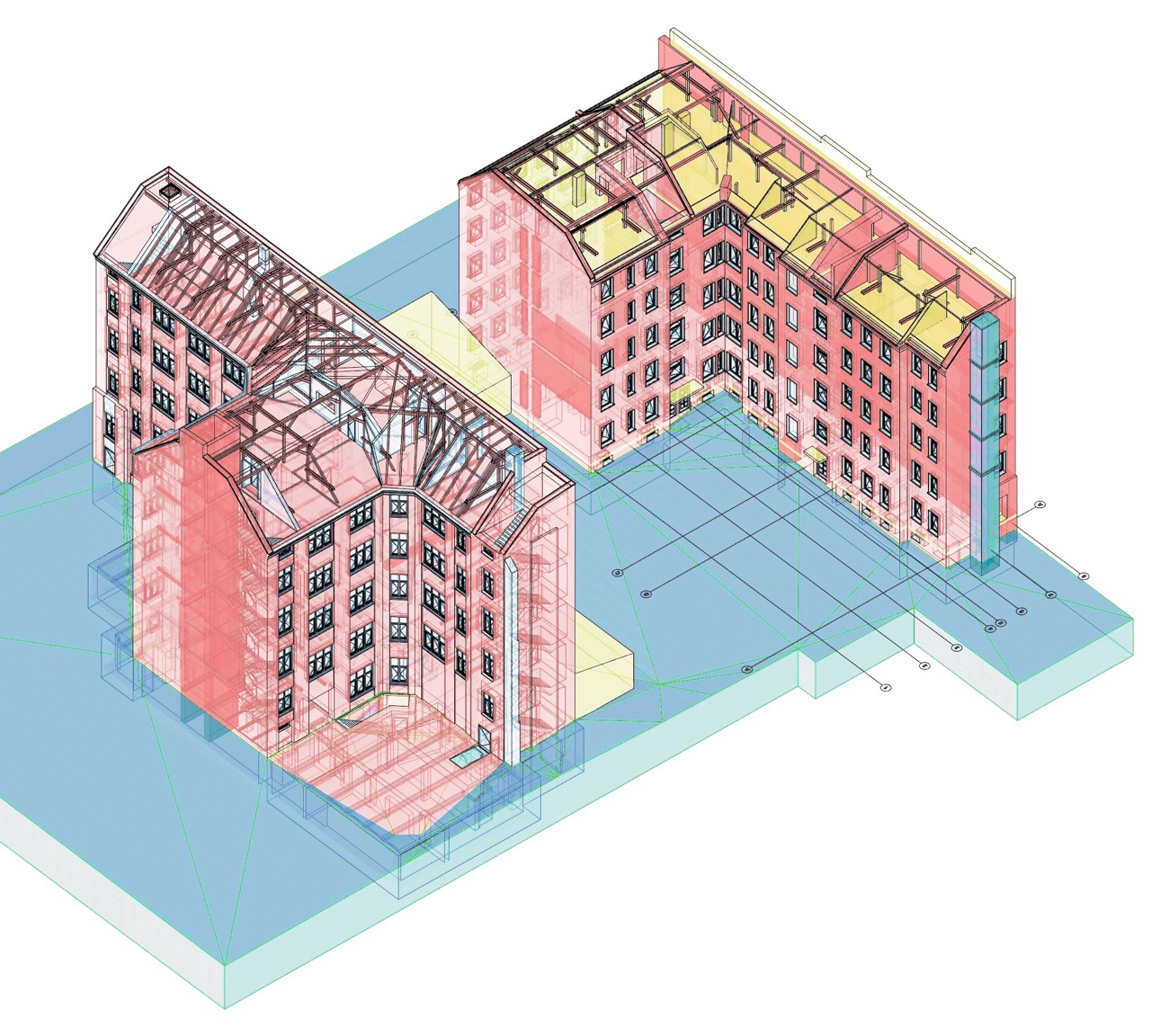DataDigital Building Surveying
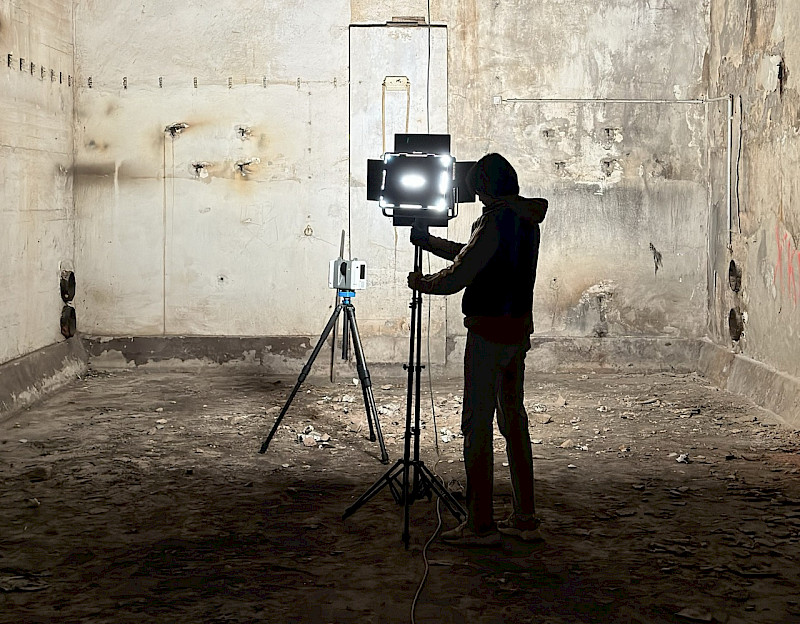
Unlocking Circularity
Digital surveying and
potential analysis
Unlocking Circularity
Digital surveying and
potential analysis
orto is an interdisciplinary specialist, integrating building data in collaborative workflows.
We reconstruct and model existing buildings using scan technologies and construction analysis methods to enable sustainable decisions for planners and developers.
Since 2022, we foster collaboration in 3D building data with our software orto space, bringing precision where it matters most – at the beginning of the planning process.
KDL
37.800m2
Vollgut, Kindl Brewery Berlin
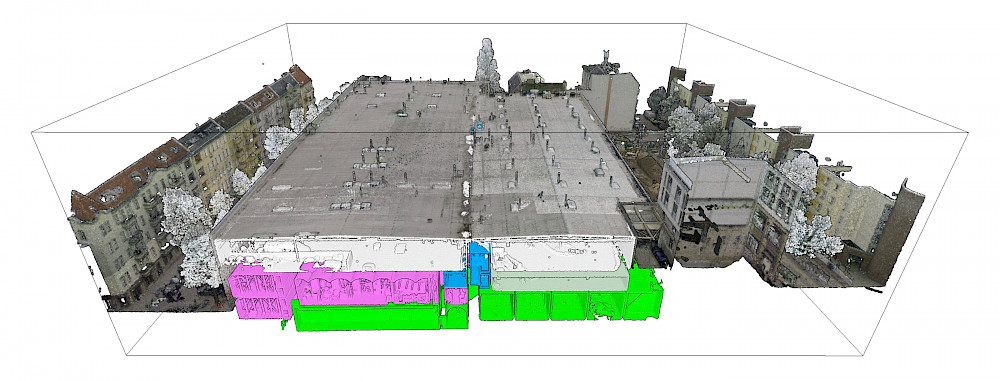
HAFF
4,860m2
Prefabricated building WBS70, Stettiner Haff
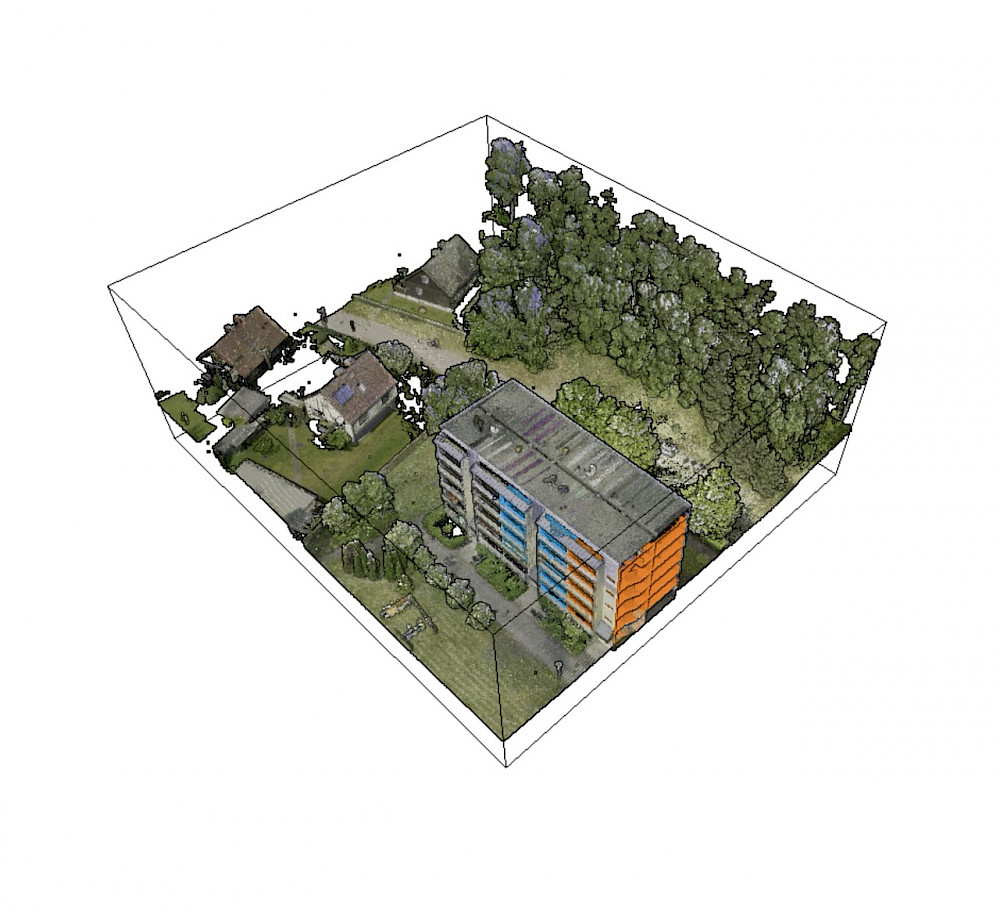
ARS
977m2
Arsenal, silent green, Berlin Wedding
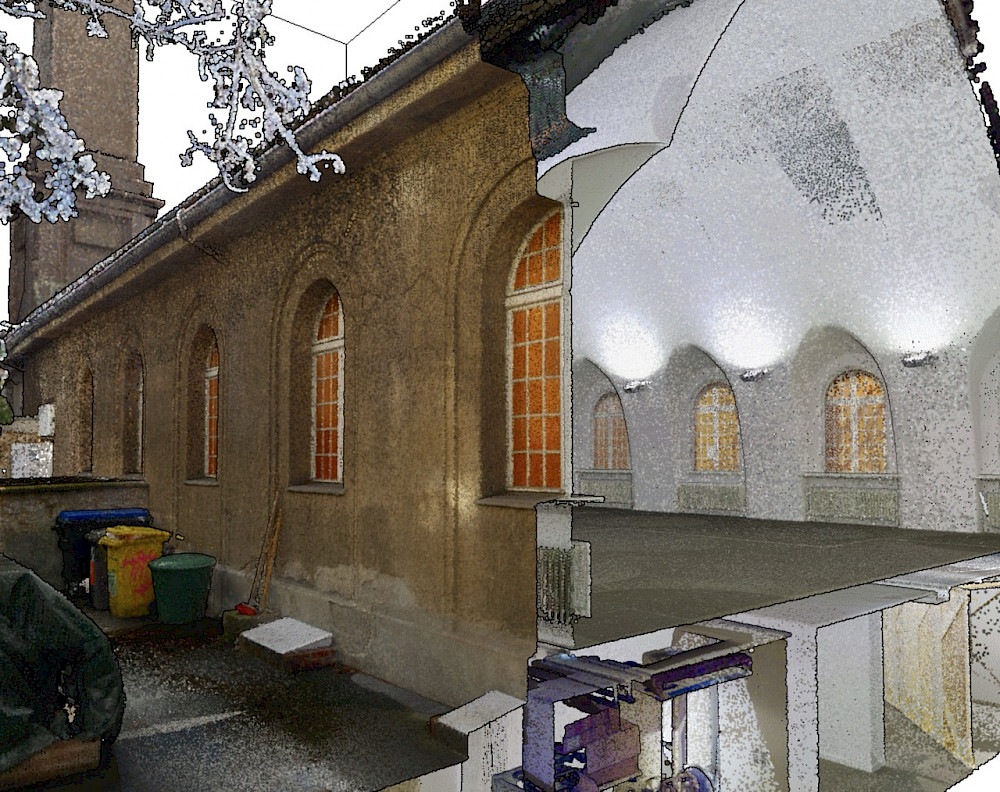
We can't afford not to do it.
We are architects, sustainability manager, software developer, and designer. We work at these intersections to make planning and developing in existing buildings easier.
To make the potential of data sustainably usable, we develop our services and software in close collaboration with industry clients, as well as technology and research partners.

Ausgezeichnet als innovativstes
Digitalprodukt 2025
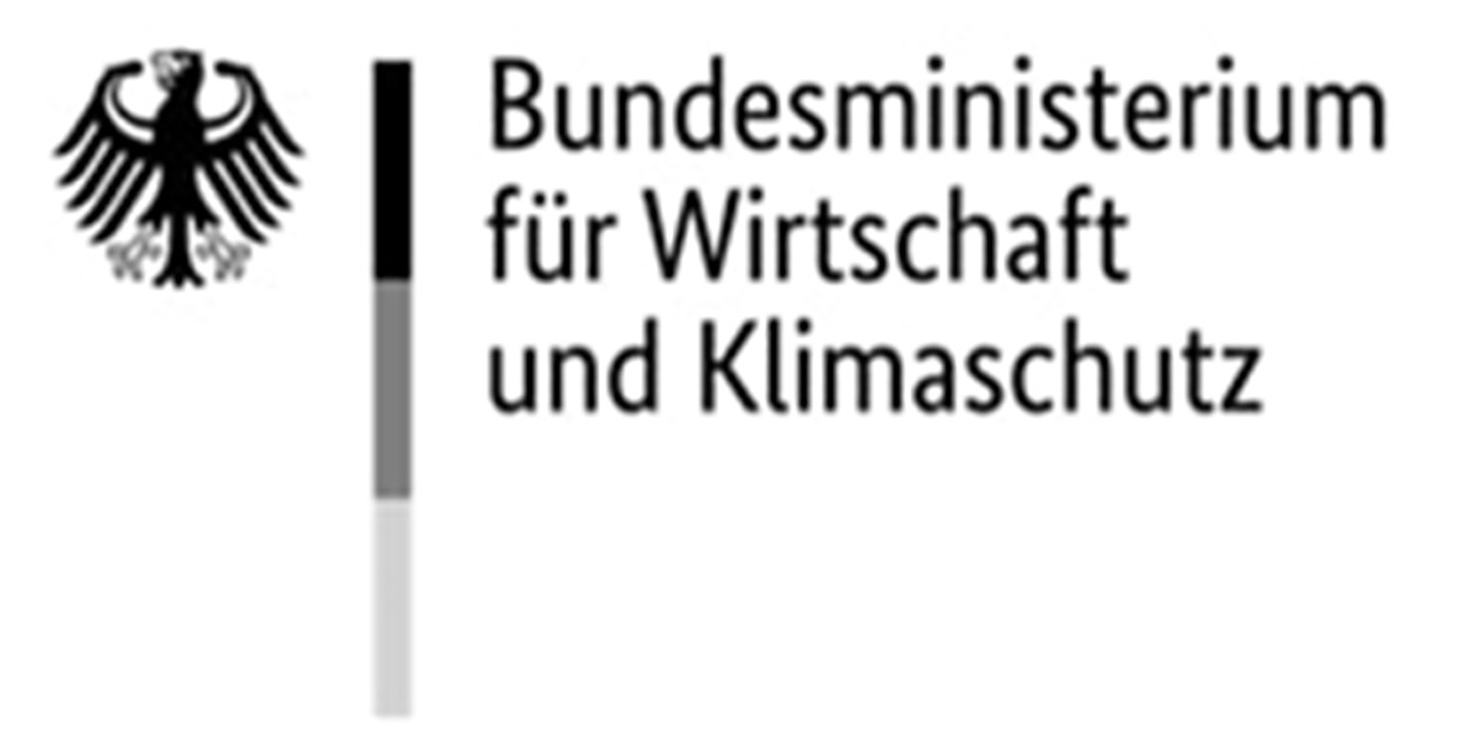

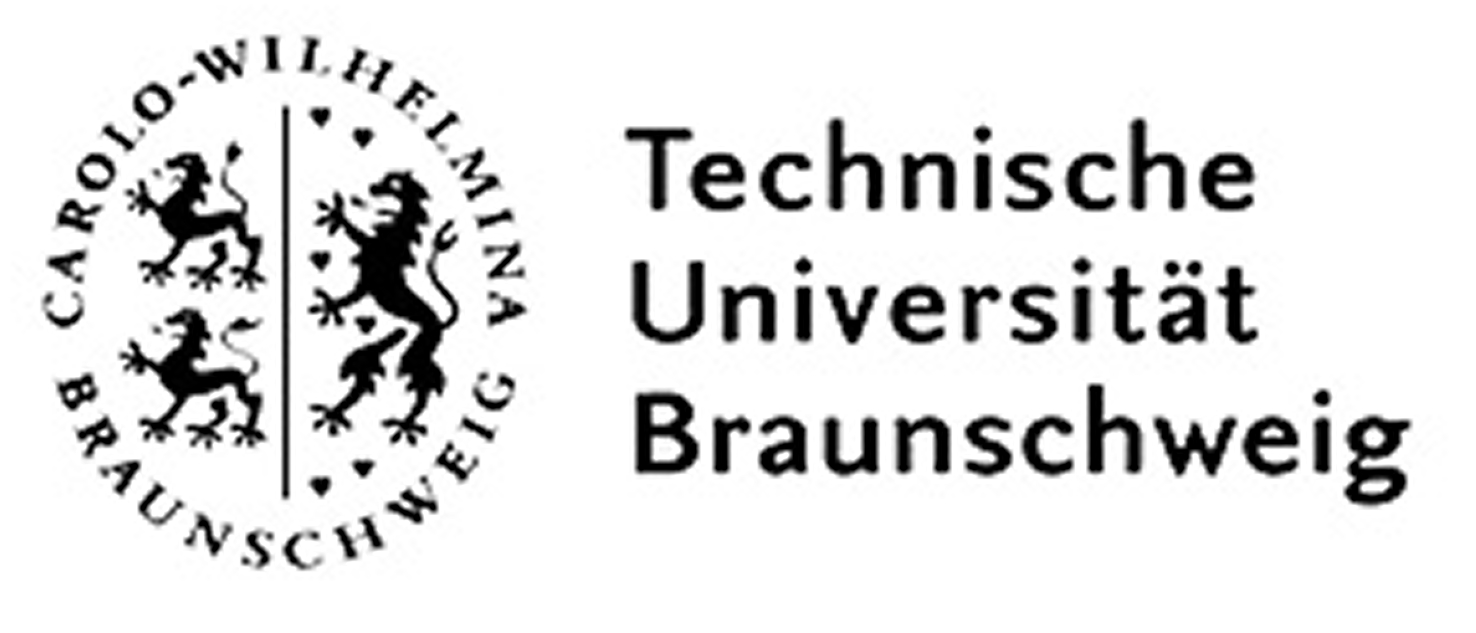







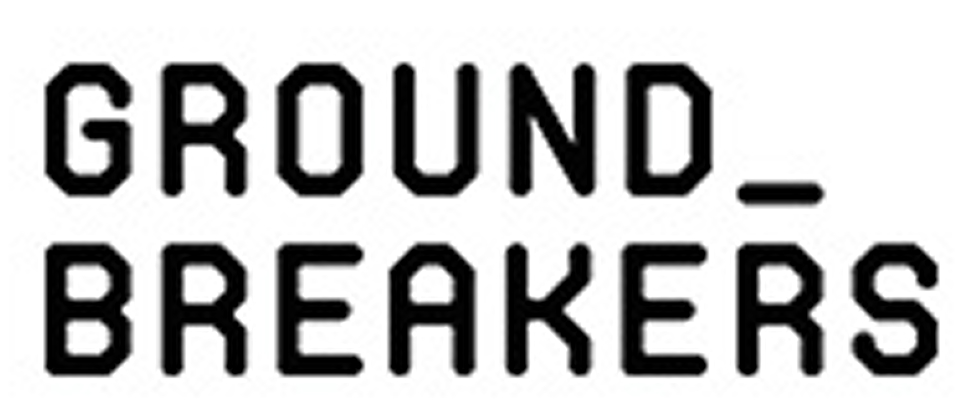
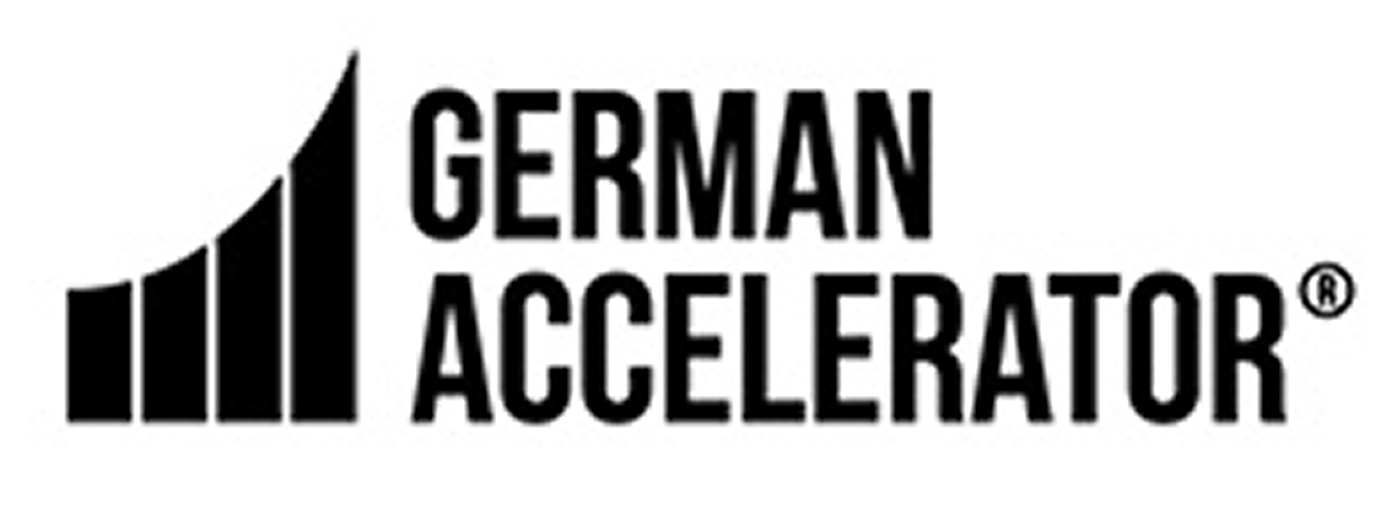
Pettenkofer Industrial Estate, Berlin
Trockland GmbH
7,100m2
Ground Area
31 GB
Raw Data
3D laser scanning and drone flights
Data cleansing and photogrammetry
Data integration in orto space and CAD
BIM modeling
On Pettenkofer Strasse, along a main road that connects Friedrichshain with Treptow and Lichtenberg, there was a commercial centre that was over 100 years old. For the analysis and planning of the partial demolition, two of the buildings intended for reuse were completely digitised, including the entire site with the building shells that had already been approved for demolition.
The result was a virtual copy of the commercial yard that combined laser scan data accurate to the millimetre with drone flights in the exterior space. In addition to the exact geometry, details such as masonry cracks, façade stones and roof tiles can be identified as photographic textures in the model.
We created a BIM model for the two detailed buildings, which served as the basis for the work planning for the new perimeter block development. After analysing the digital copy, the development team decided to demolish three of the five buildings and retain two.
