DataDigital Building Surveying
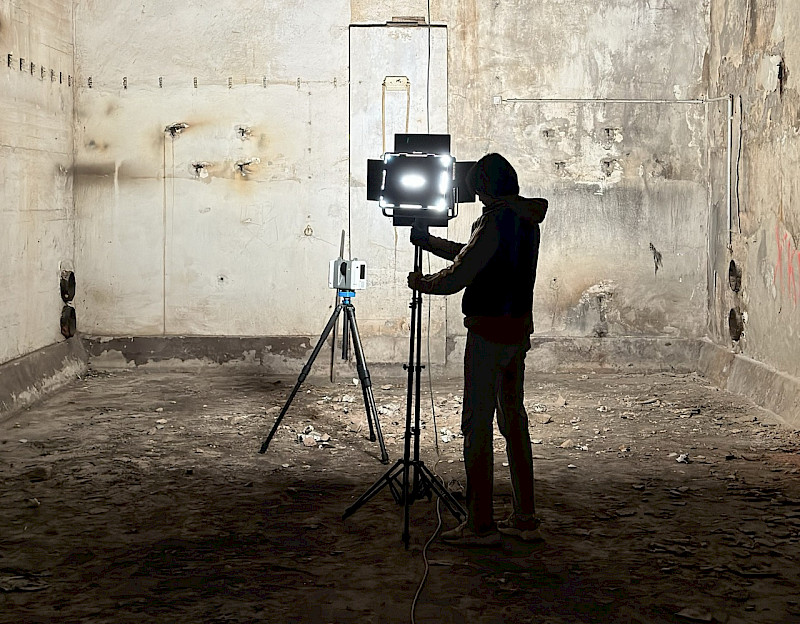
Unlocking Circularity
Digital surveying and
potential analysis
Unlocking Circularity
Digital surveying and
potential analysis
orto is an interdisciplinary specialist, integrating building data in collaborative workflows.
We reconstruct and model existing buildings using scan technologies and construction analysis methods to enable sustainable decisions for planners and developers.
Since 2022, we foster collaboration in 3D building data with our software orto space, bringing precision where it matters most – at the beginning of the planning process.
KDL
37.800m2
Vollgut, Kindl Brewery Berlin
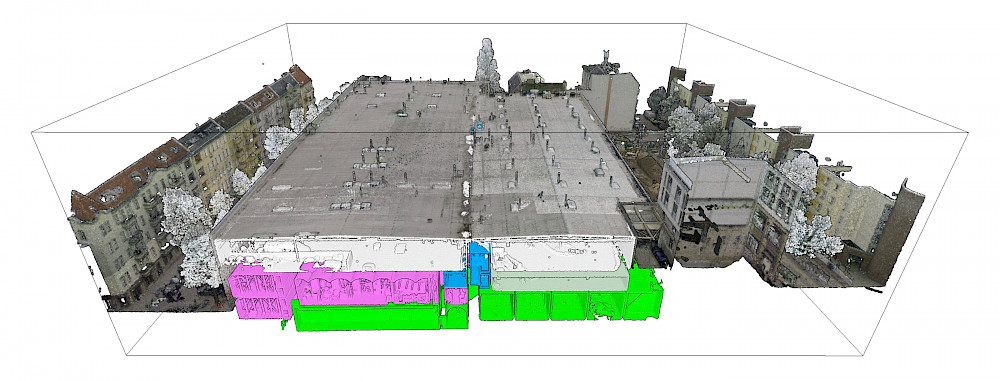
HAFF
4,860m2
Prefabricated building WBS70, Stettiner Haff
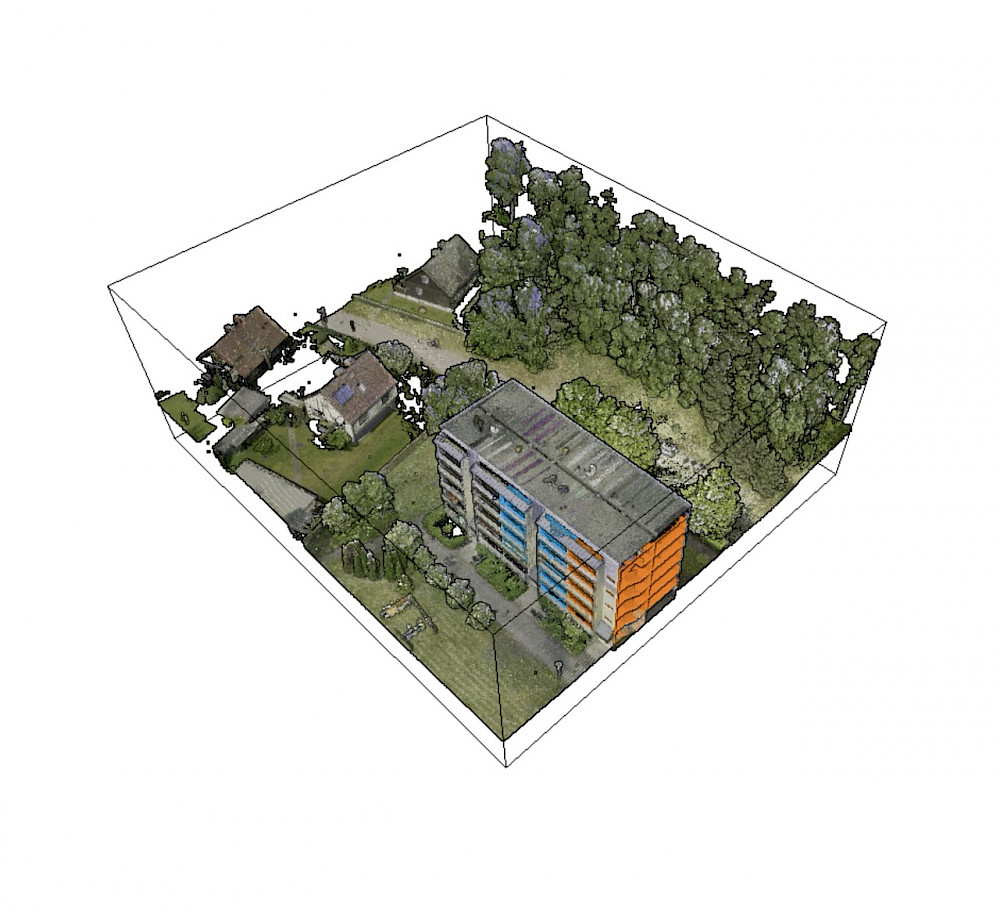
ARS
977m2
Arsenal, silent green, Berlin Wedding
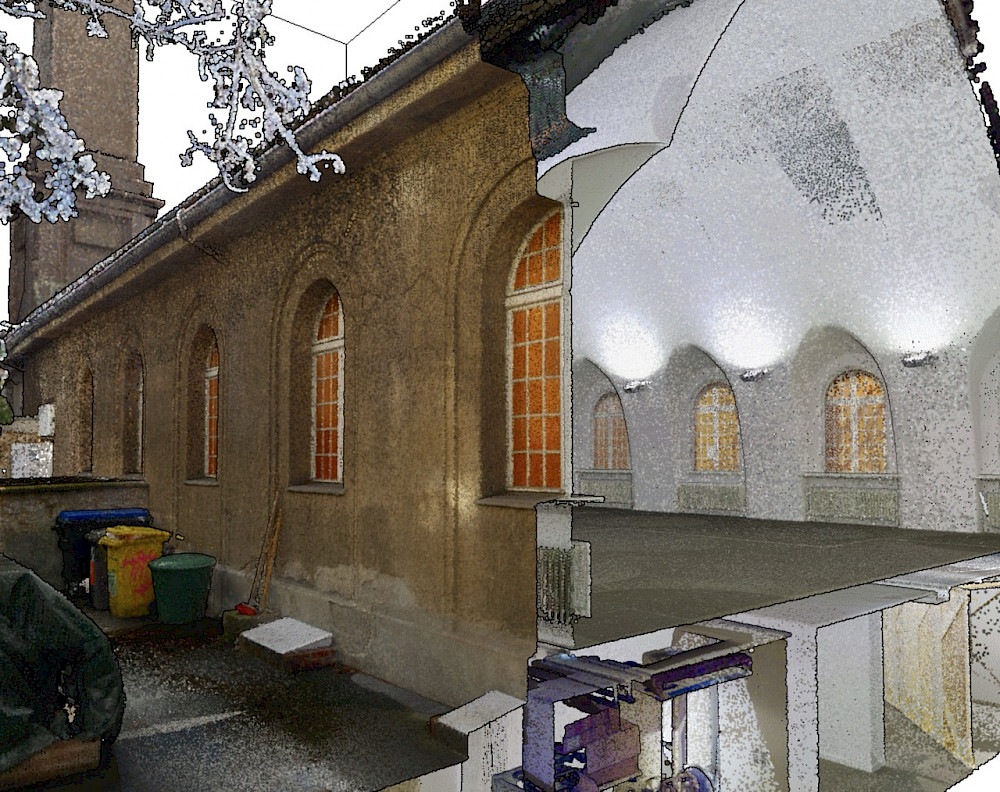
We can't afford not to do it.
We are architects, sustainability manager, software developer, and designer. We work at these intersections to make planning and developing in existing buildings easier.
To make the potential of data sustainably usable, we develop our services and software in close collaboration with industry clients, as well as technology and research partners.

Ausgezeichnet als innovativstes
Digitalprodukt 2025
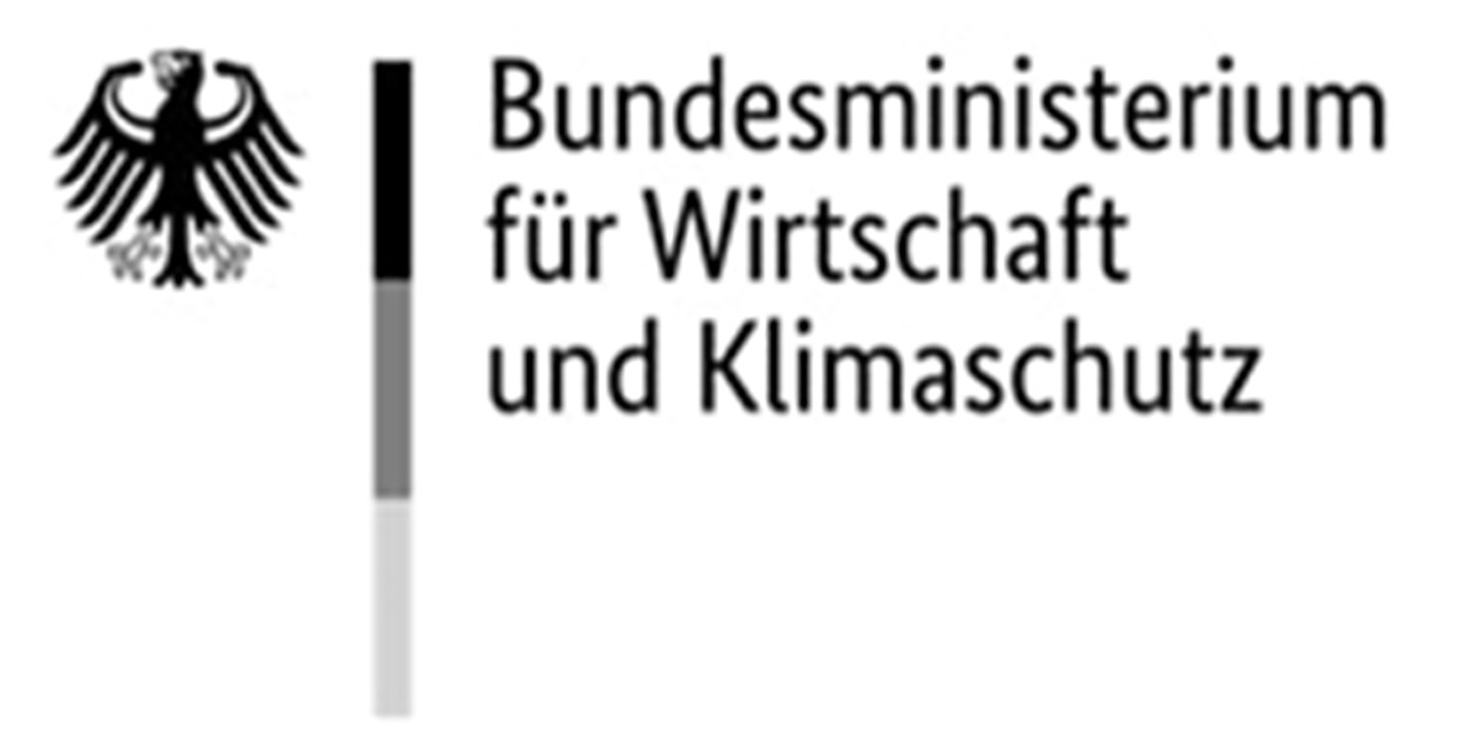

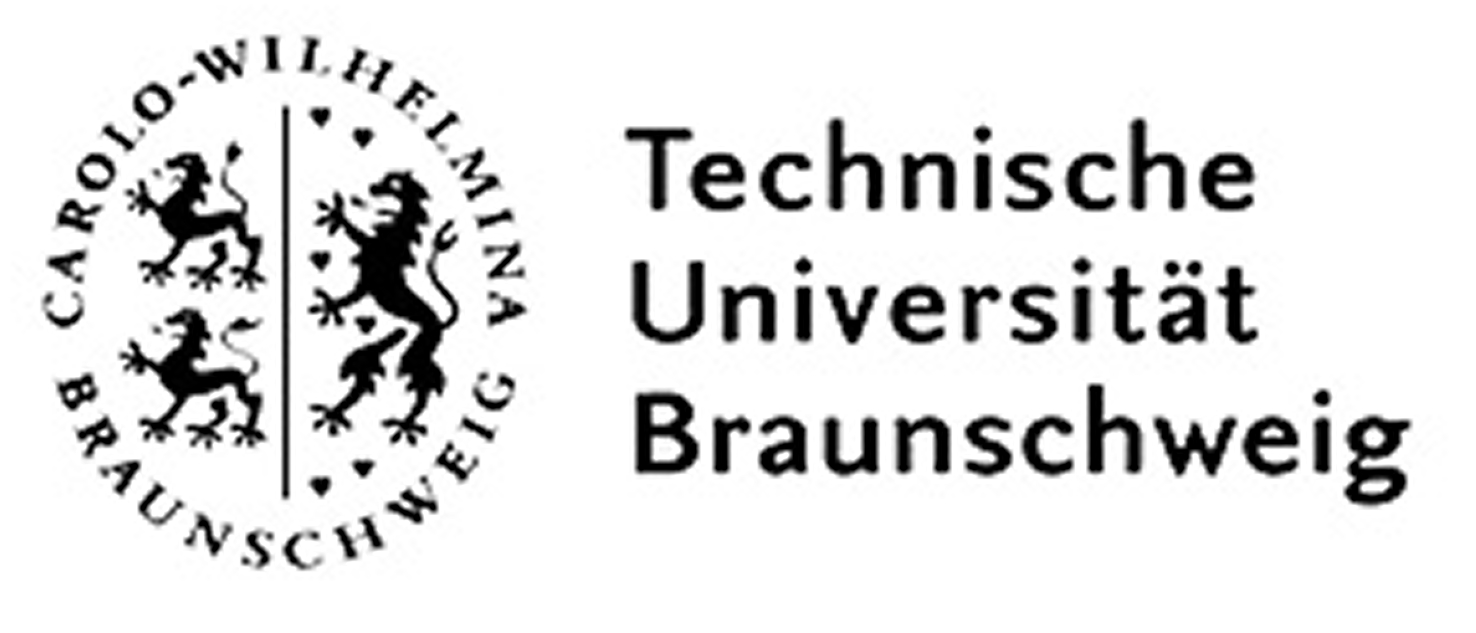


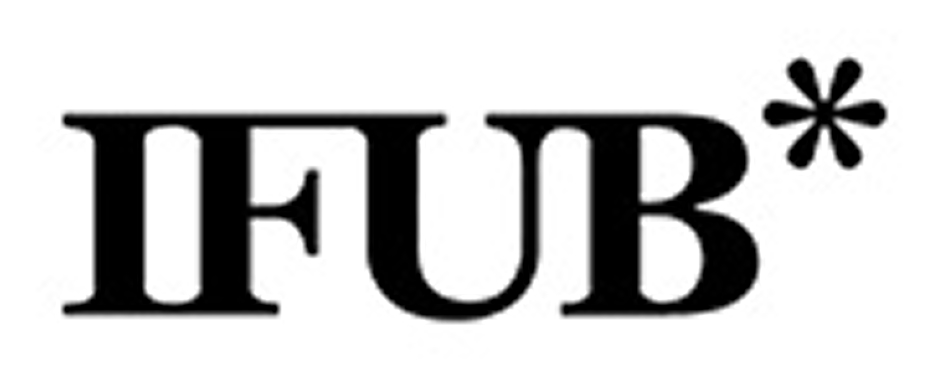




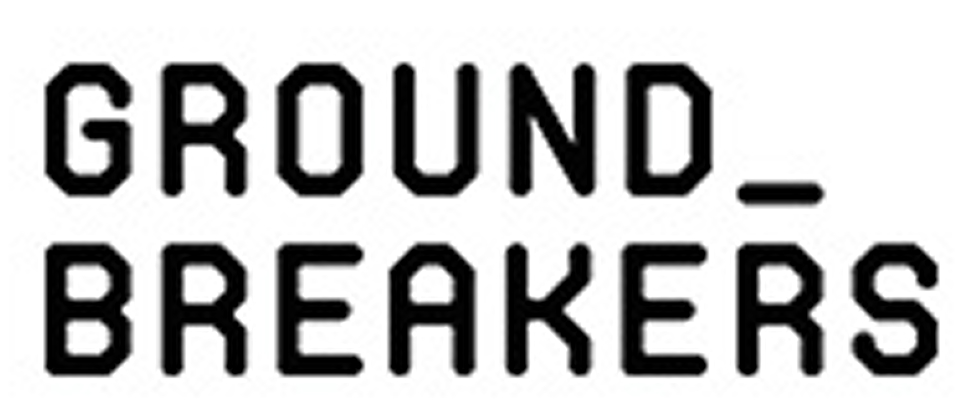
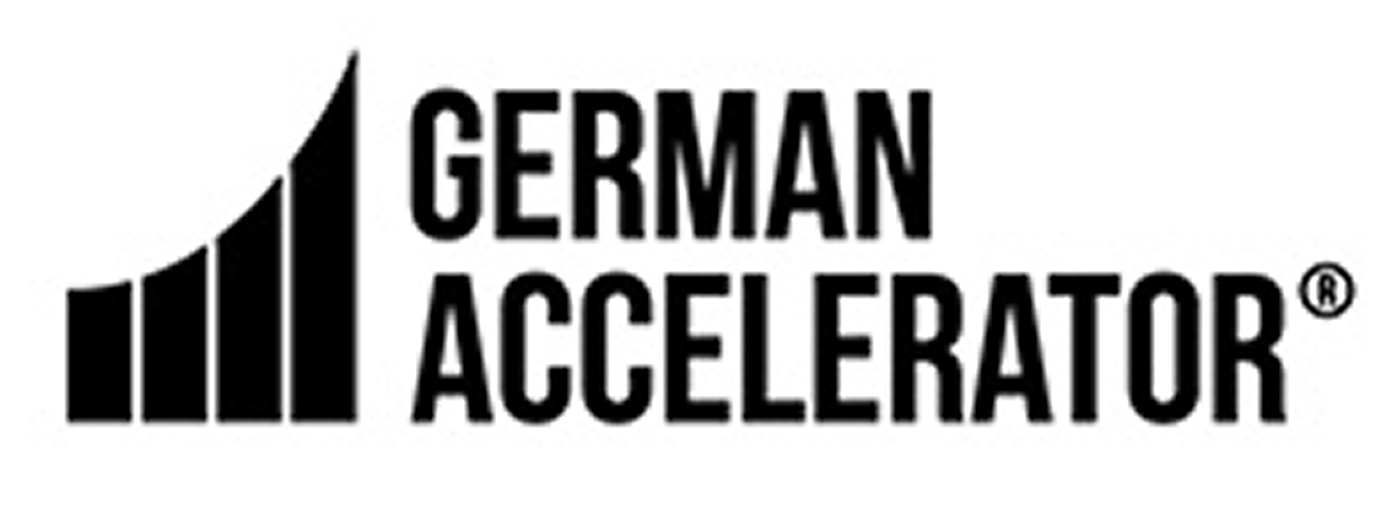
Development of Kindl Brewery
Vollgut e.G.
37,800m2
Ground Area
404 GB
Raw Data
3D reality capture
Data strategy
Component segmentation
Data integration in CAD workflows
As part of an urban development project to preserve and revitalise the neighbourhood, the former Kindl brewery warehouse is undergoing a transformation process. Located in the heart of the Rollberg neighbourhood in Berlin-Neukölln, the historic warehouse covers an area of almost 40,000 m², partly underground. It already offers space for nightclubs, warehouses, a racetrack as well as studio and gallery spaces.
The cooperative planning is not only intended to create new spaces and uses for the neighbourhood, but also to involve existing and future users in the planning phase at an early stage. In addition to the requirements for reducing the risks of building in existing buildings, e.g. up-to-date planning data and ensuring the quality of materials, this also requires maximum access to and transfer of existing data into the planning and participation process.
Together with the planning team of Vollgut eG, ZRS Architekten Ingenieure and baubüro in sito, the aim is to realise a project that maximises the integration of existing resources and efficient process design. As experts in asset surveying and analyses, we provided digital building data for the planning process. With the help of the orto space, we enabled smooth collaboration between the planning team and all the specialist trades involved on the basis of the as-built data.
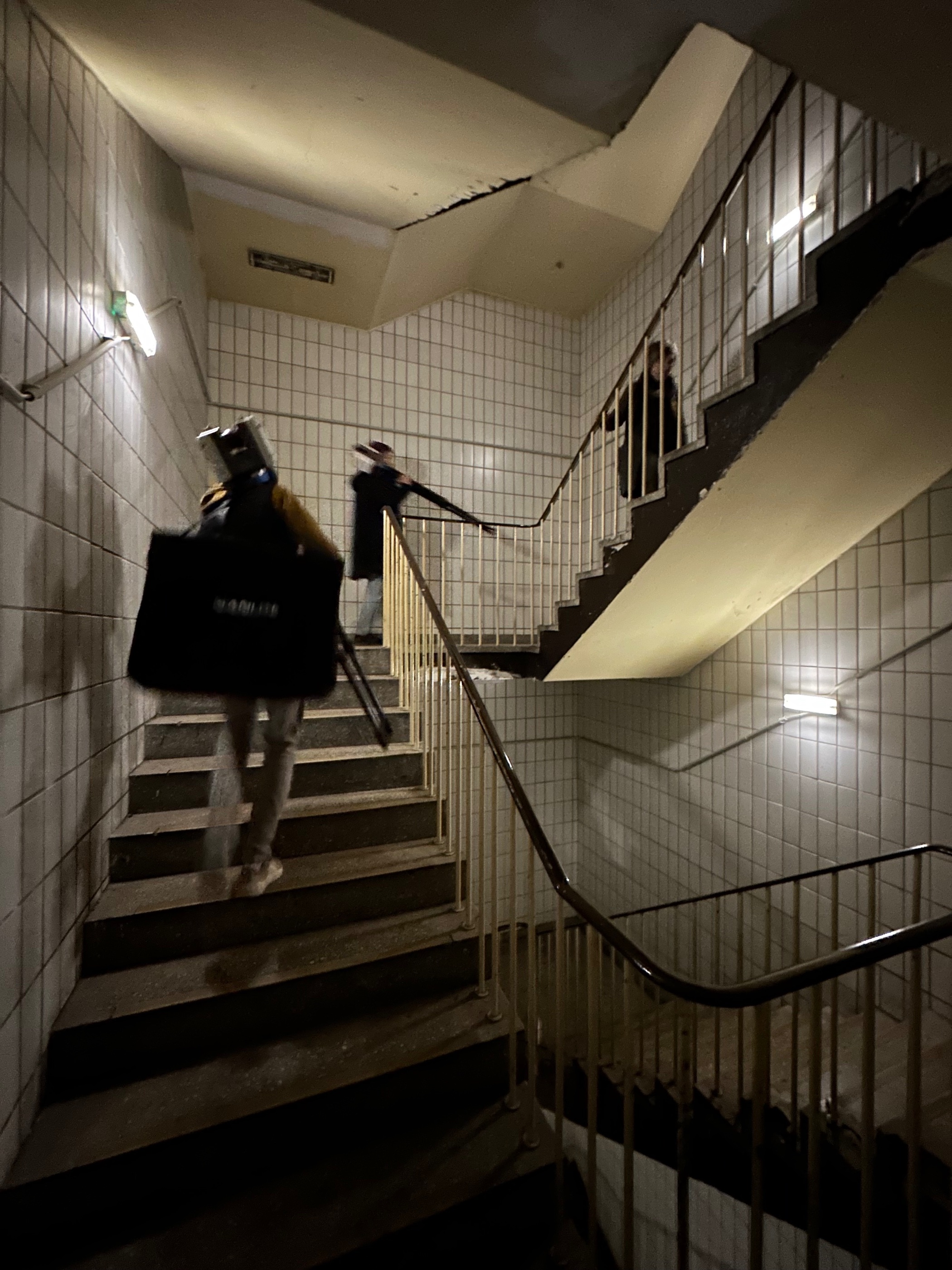
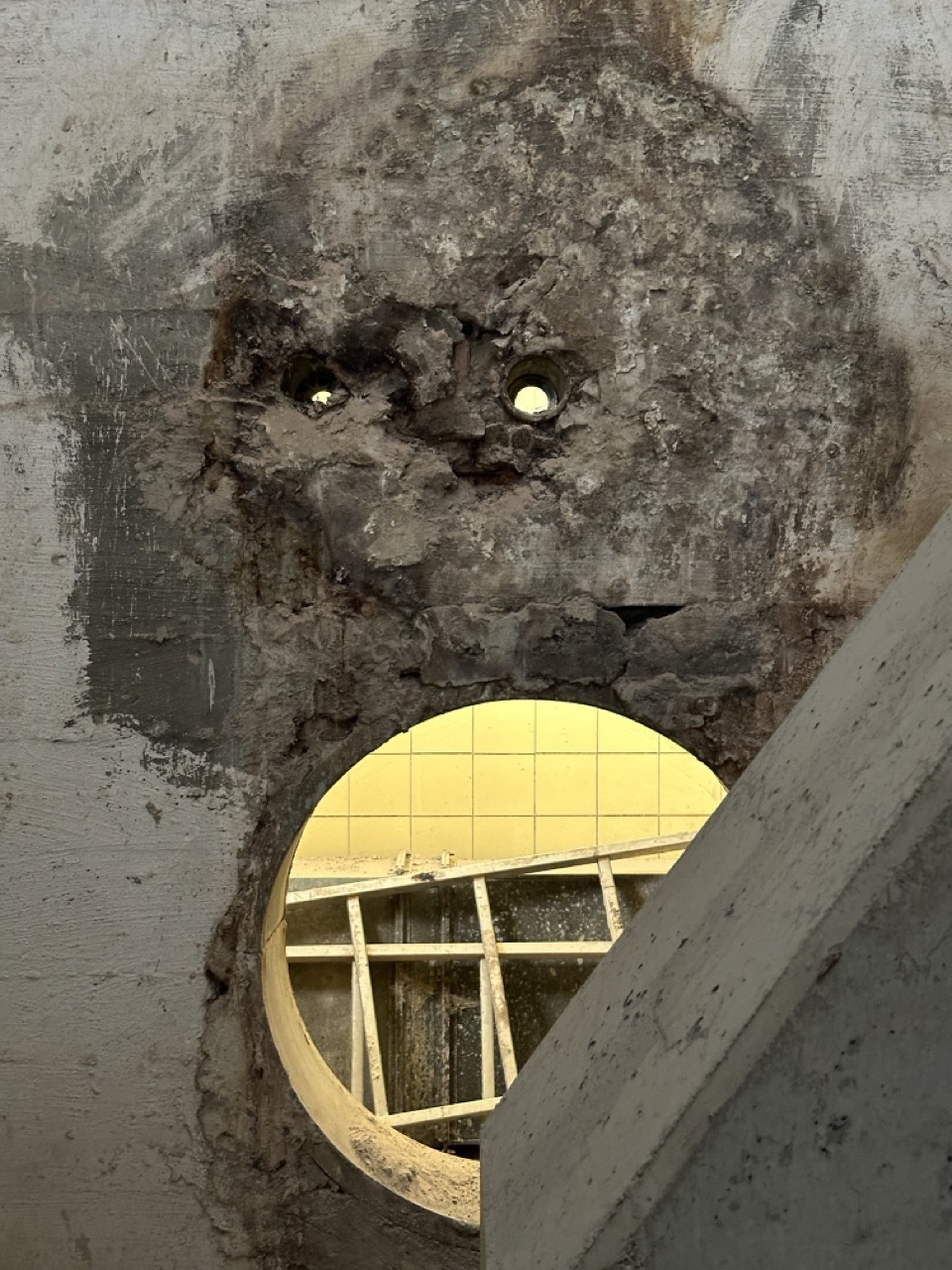
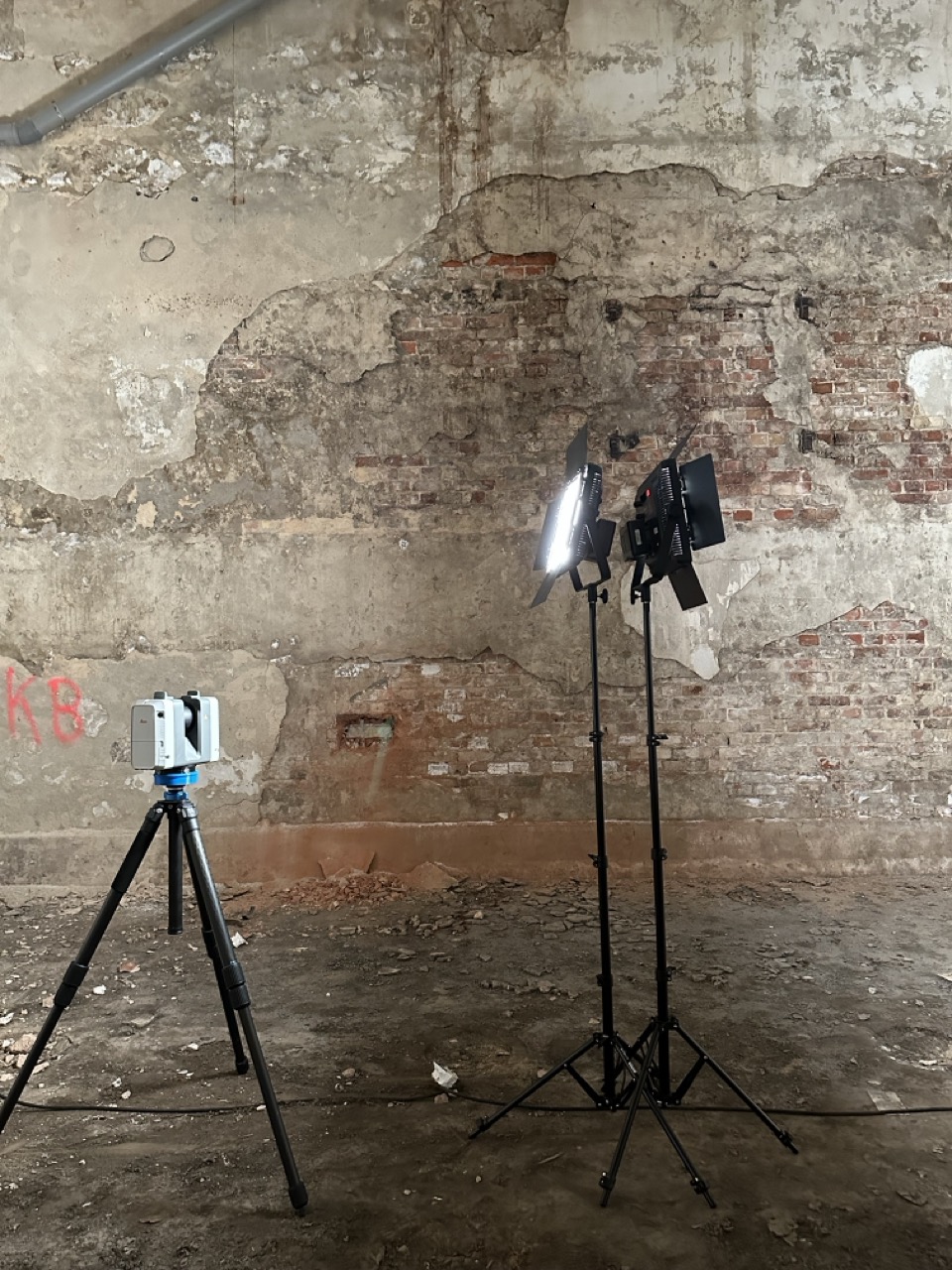
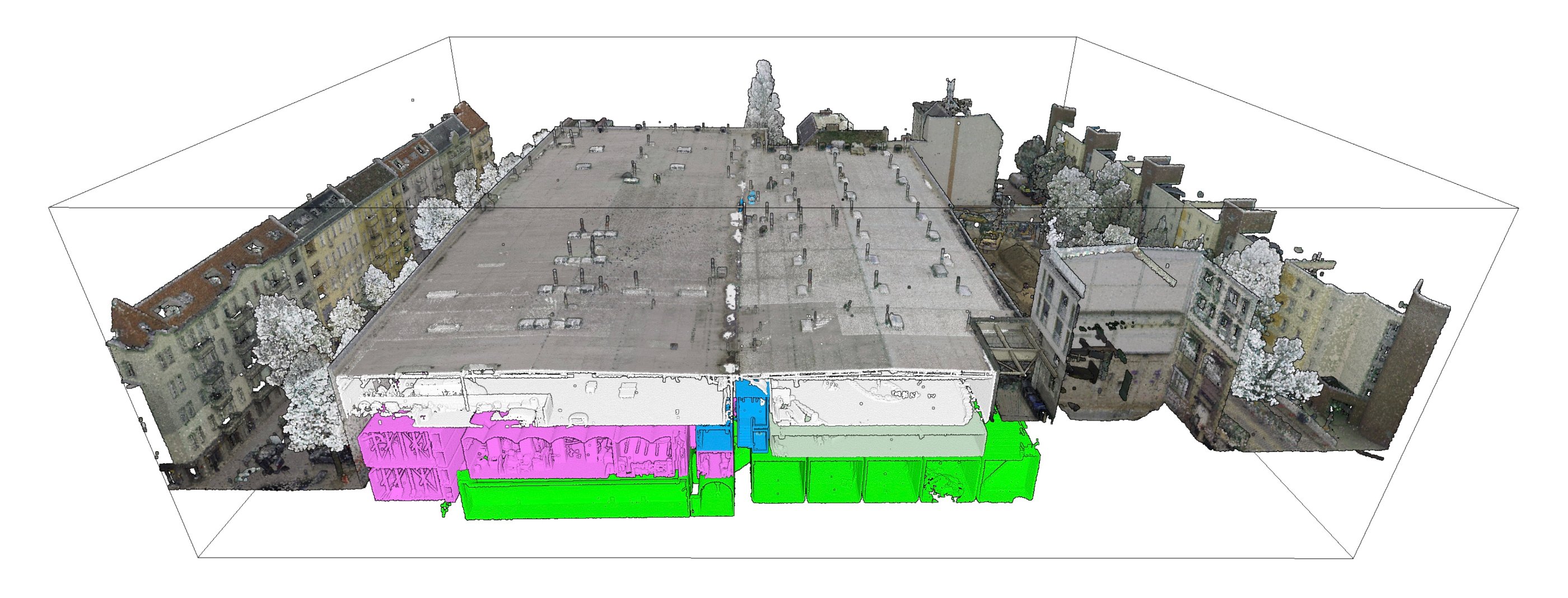
Most of our planning team use the orto space on a daily basis.
Jan Krahe, Geschäftsführer Vollgut eG