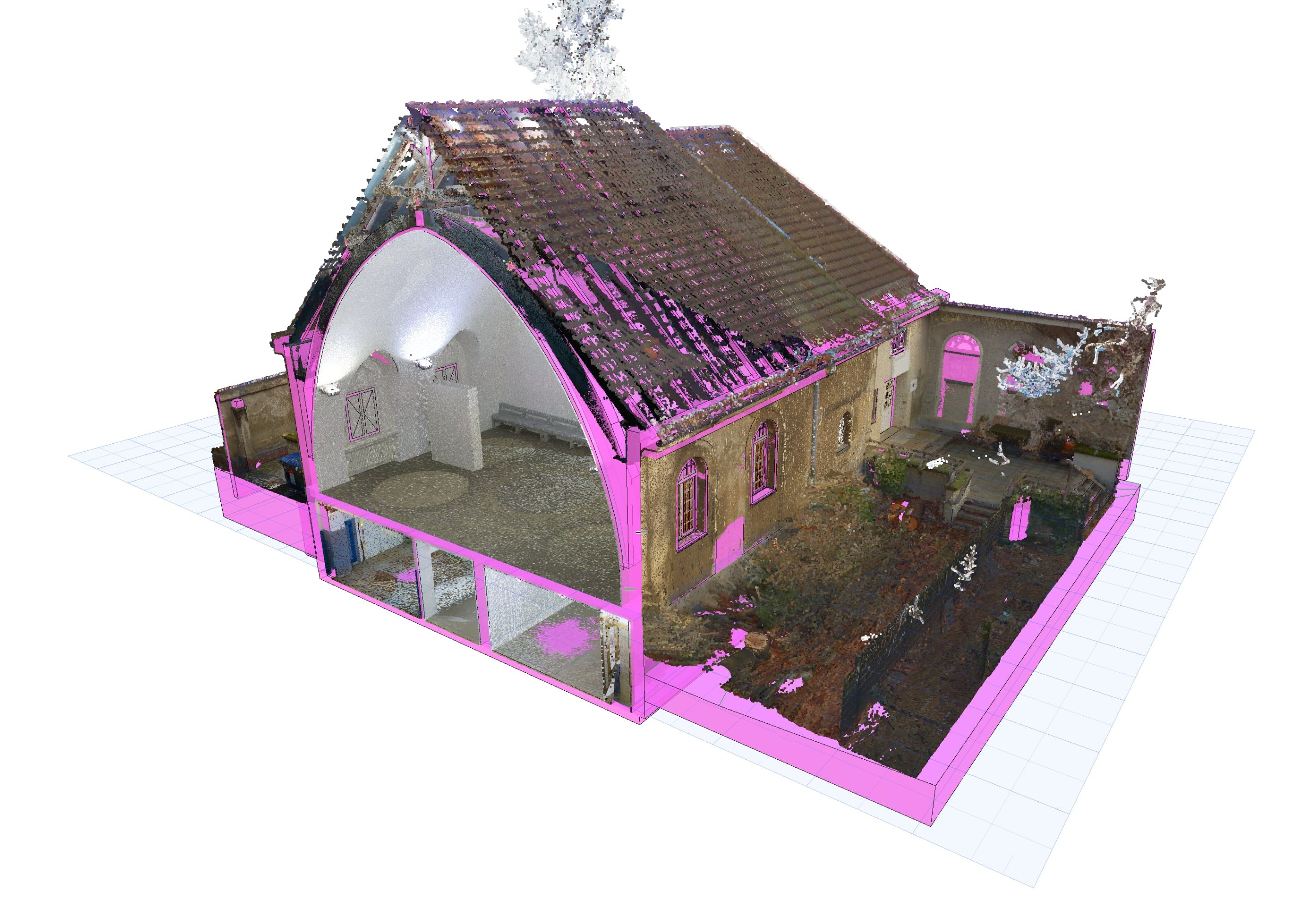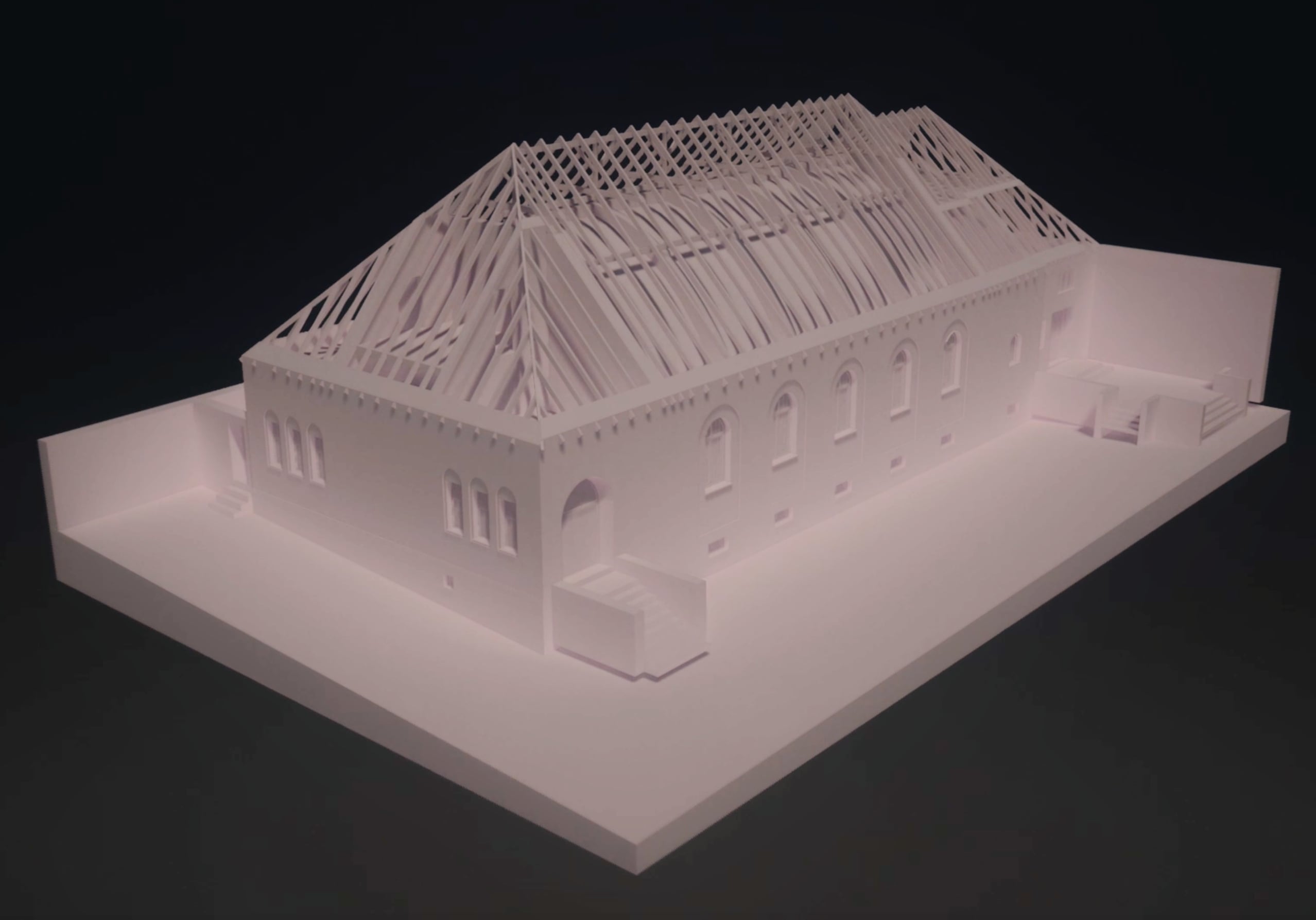DataDigital Building Surveying
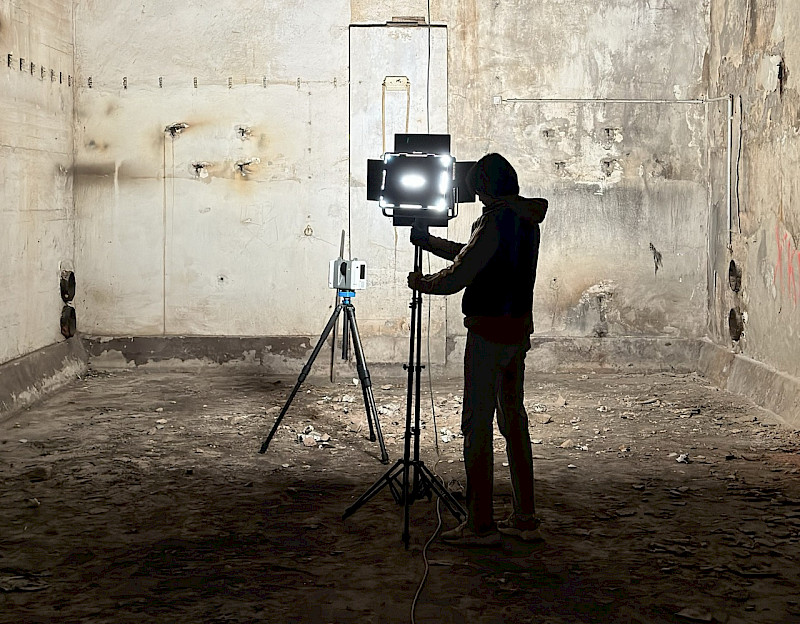
Unlocking Circularity
Digital surveying and
potential analysis
Unlocking Circularity
Digital surveying and
potential analysis
orto is an interdisciplinary specialist, integrating building data in collaborative workflows.
We reconstruct and model existing buildings using scan technologies and construction analysis methods to enable sustainable decisions for planners and developers.
Since 2022, we foster collaboration in 3D building data with our software orto space, bringing precision where it matters most – at the beginning of the planning process.
KDL
37.800m2
Vollgut, Kindl Brewery Berlin
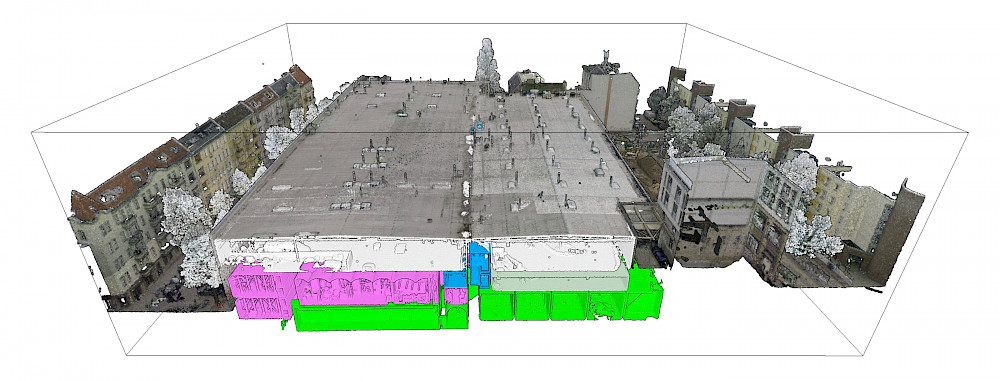
HAFF
4,860m2
Prefabricated building WBS70, Stettiner Haff
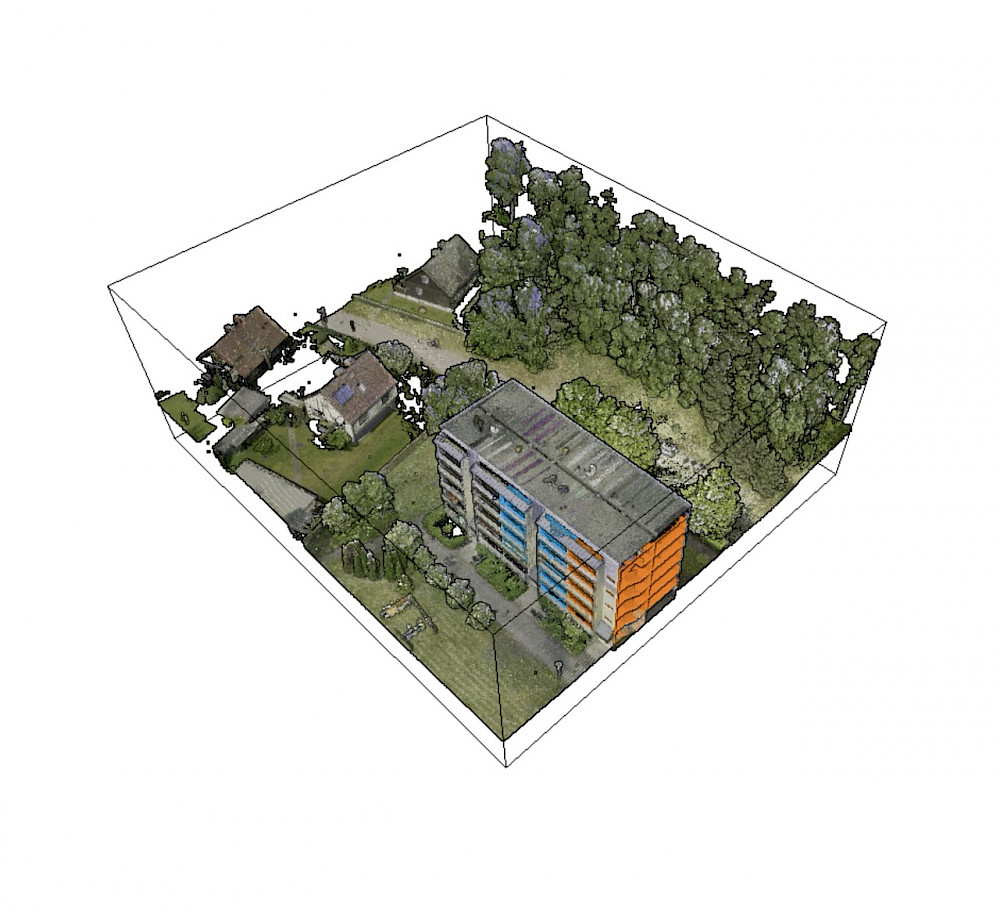
ARS
977m2
Arsenal, silent green, Berlin Wedding
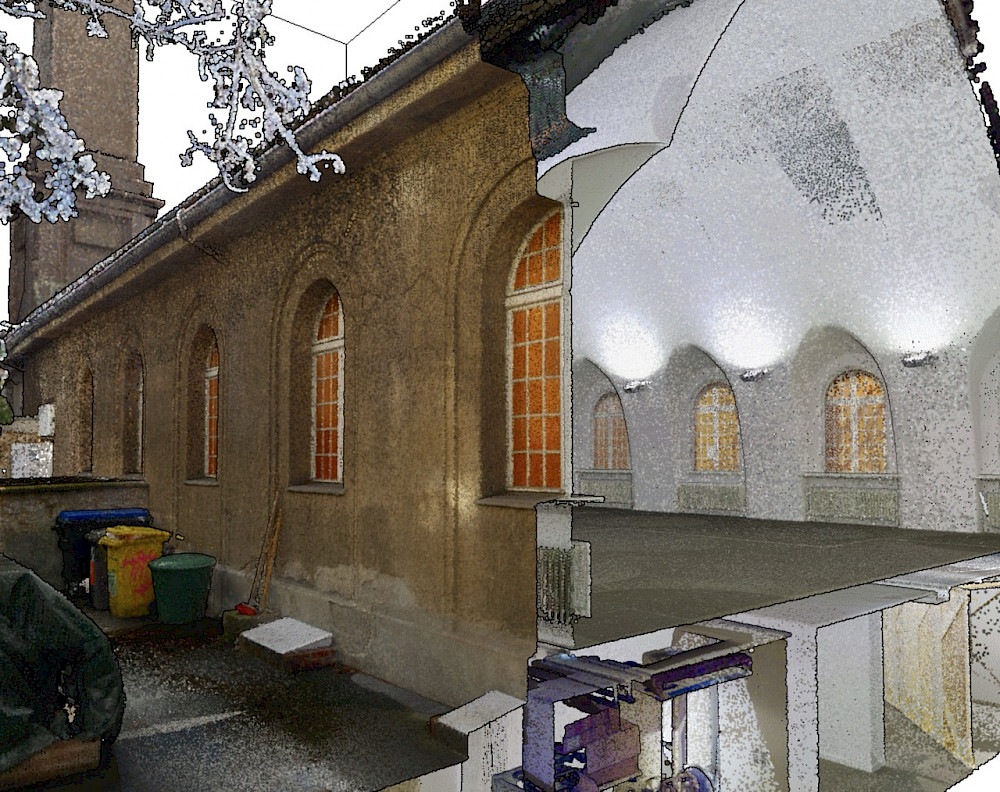
We can't afford not to do it.
We are architects, sustainability manager, software developer, and designer. We work at these intersections to make planning and developing in existing buildings easier.
To make the potential of data sustainably usable, we develop our services and software in close collaboration with industry clients, as well as technology and research partners.

Ausgezeichnet als innovativstes
Digitalprodukt 2025
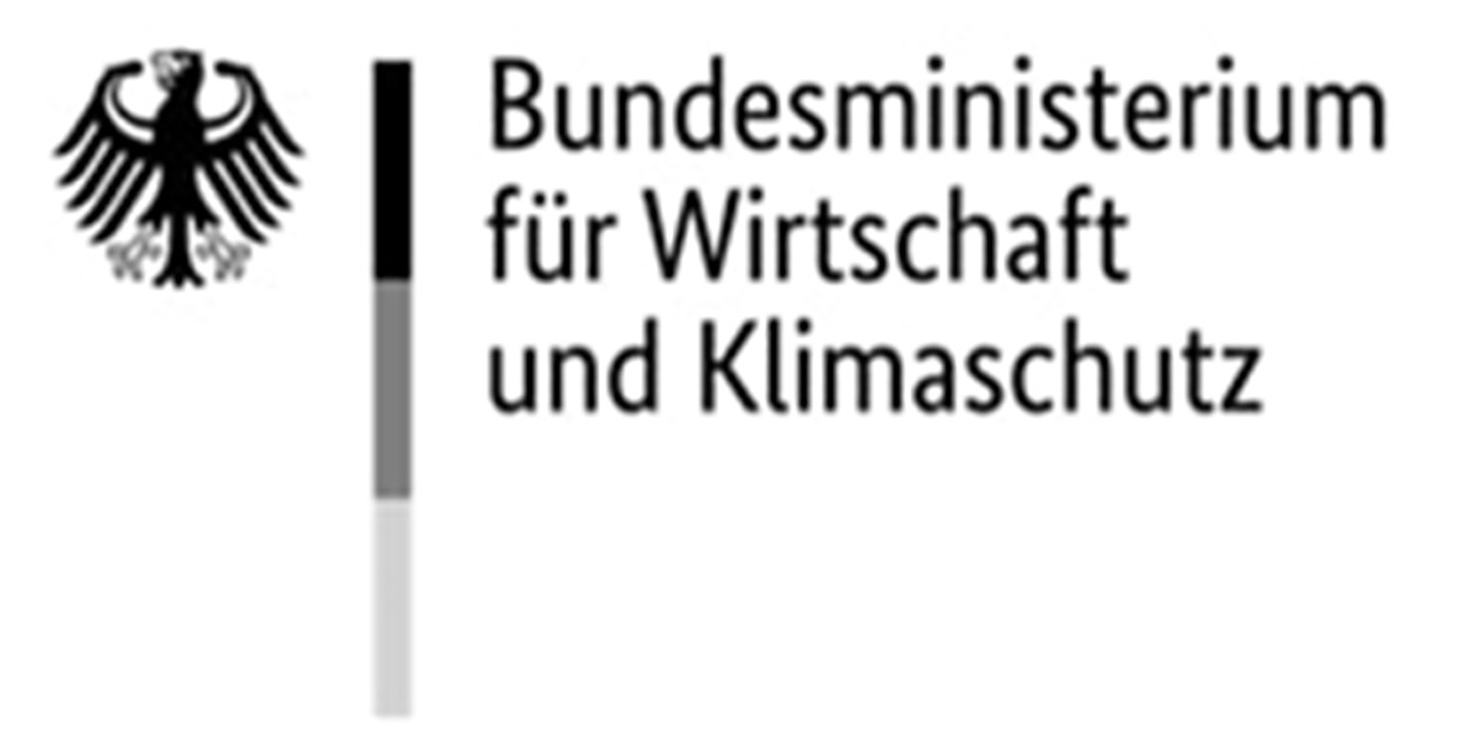

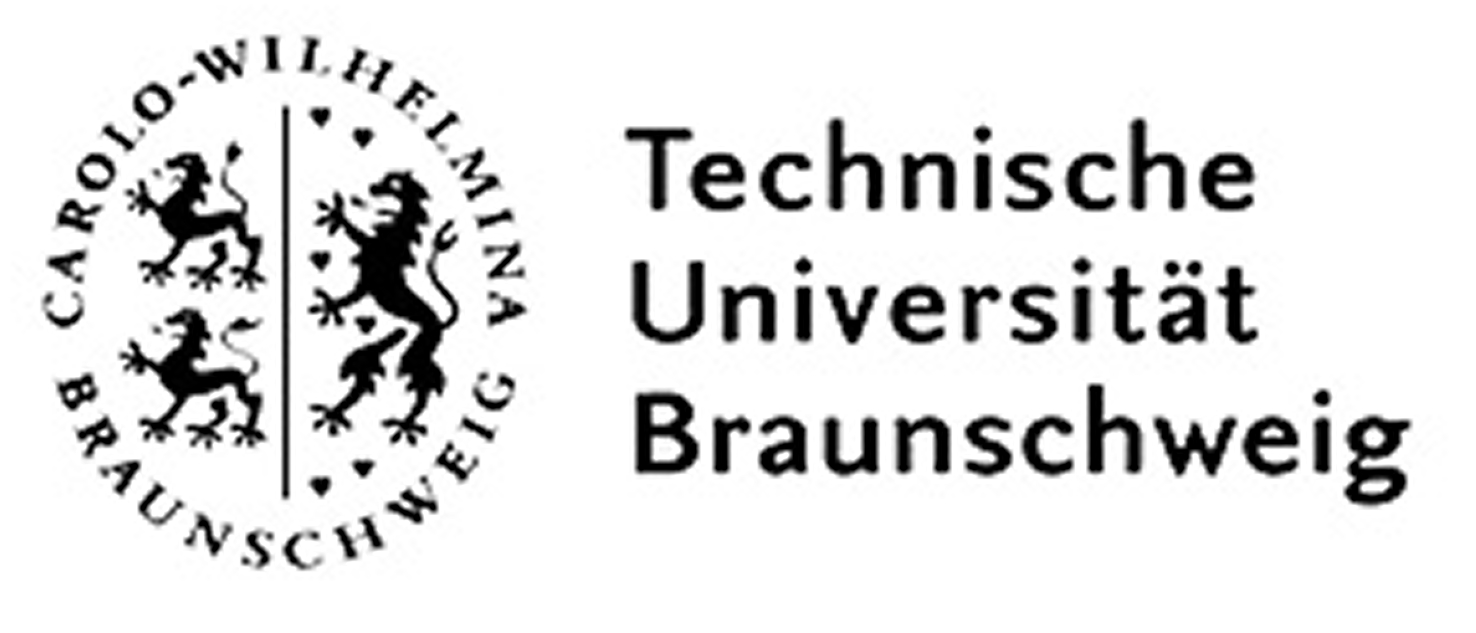


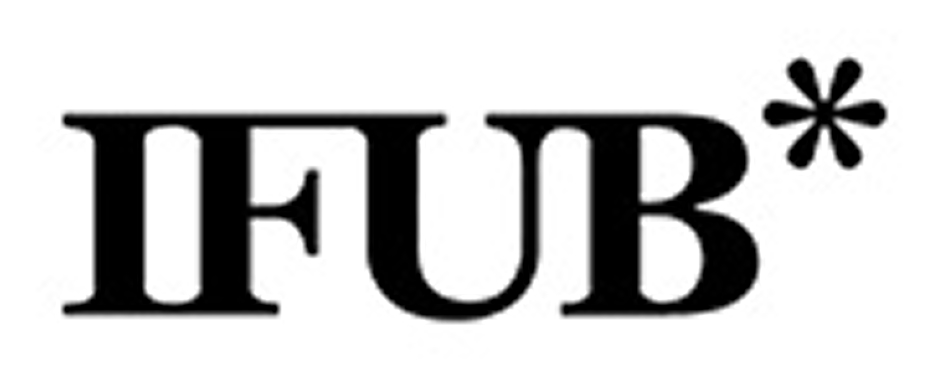




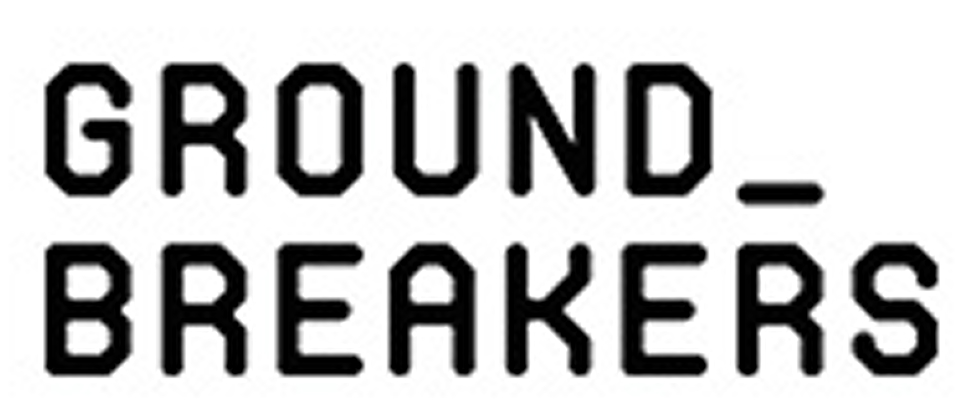
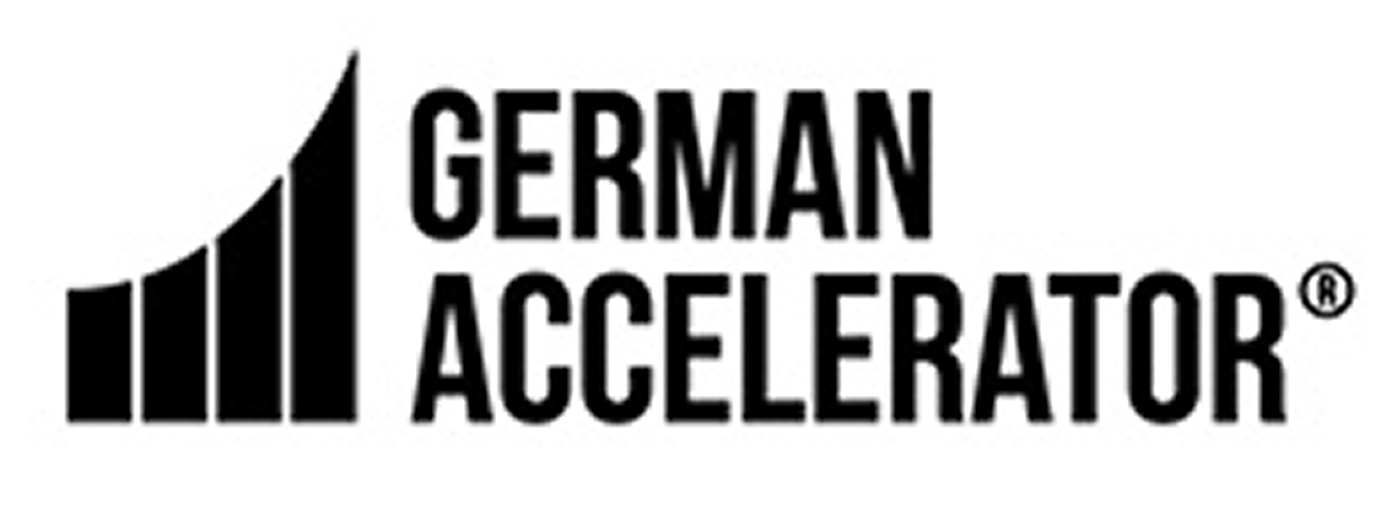
Arsenal at silent green, Berlin
Westhalle Wedding GmbH & Co. KG
977m2
Ground Area
35 GB
Raw Data
3D laser scanning and data preparation
Point cloud integration in CAD workflow
Collaboration in orto space
BIM modelling
The former Wedding crematorium, built between 1909 and 1910, is now used as a cultural centre by silent green Kulturproduktionen GmbH & Co. KG as a cultural centre and is continuously being developed.
A cinema hall was to be built in the adjacent building and the film archive with over 10,000 films was to be given a safe new home from 2025. The building and site scan and integration into the orto workspace made the planning clearer and more transparent. The combination of as-built analysis and future use made it possible to optimally utilise the building's potential and make the scope of the conversion comprehensible for all trades.
The orto space made the as-built data accessible to all those involved and the building virtually walkable. Technical planning, such as the ventilation systems, also benefited from the easily accessible 3D data: Engineers were able to check the condition and dimensions of the roof area without being on site. This saved time, minimised risks and facilitated coordination - with a central, shared source of information.
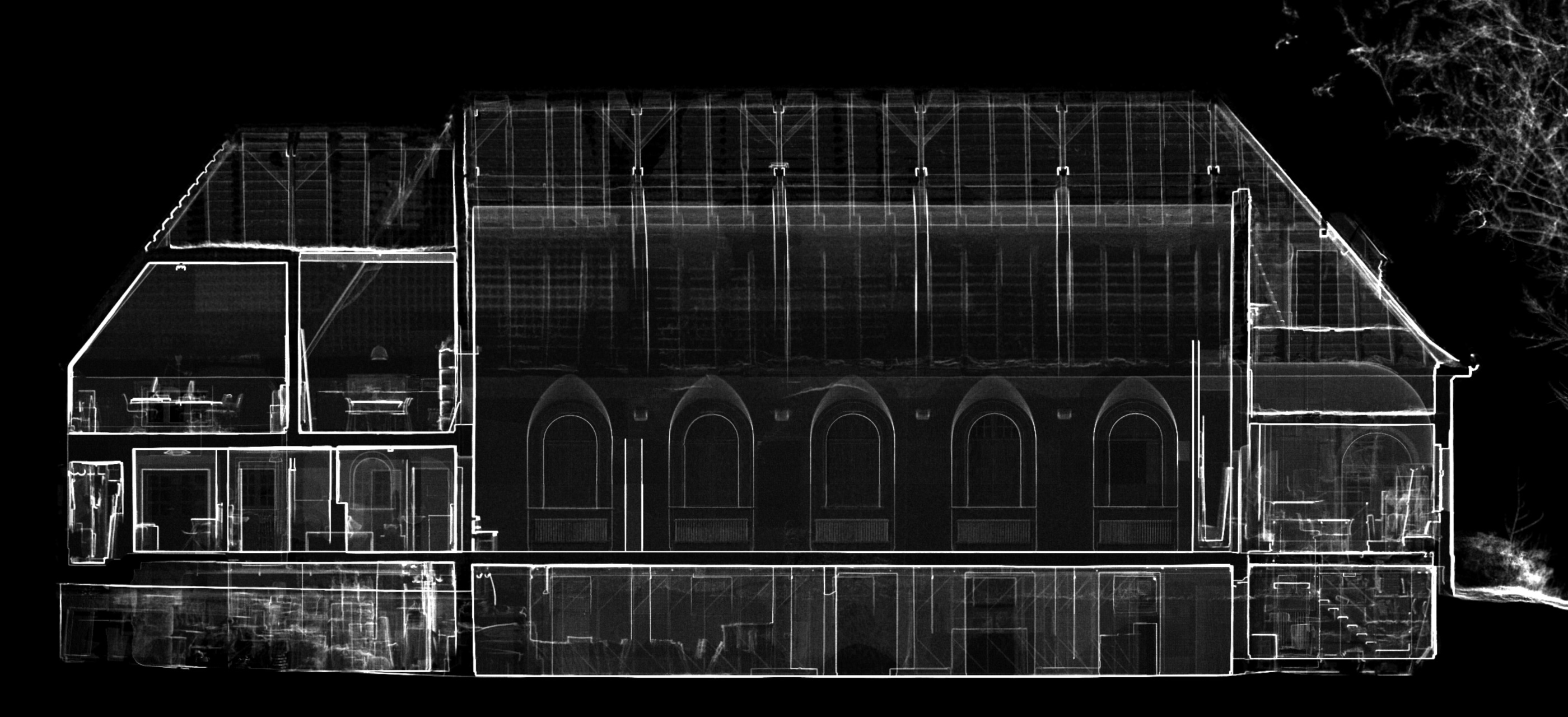
»Coordinating with the client, users and trades has never been so easy.«
Max Dengler, Kombinativ Berlin
