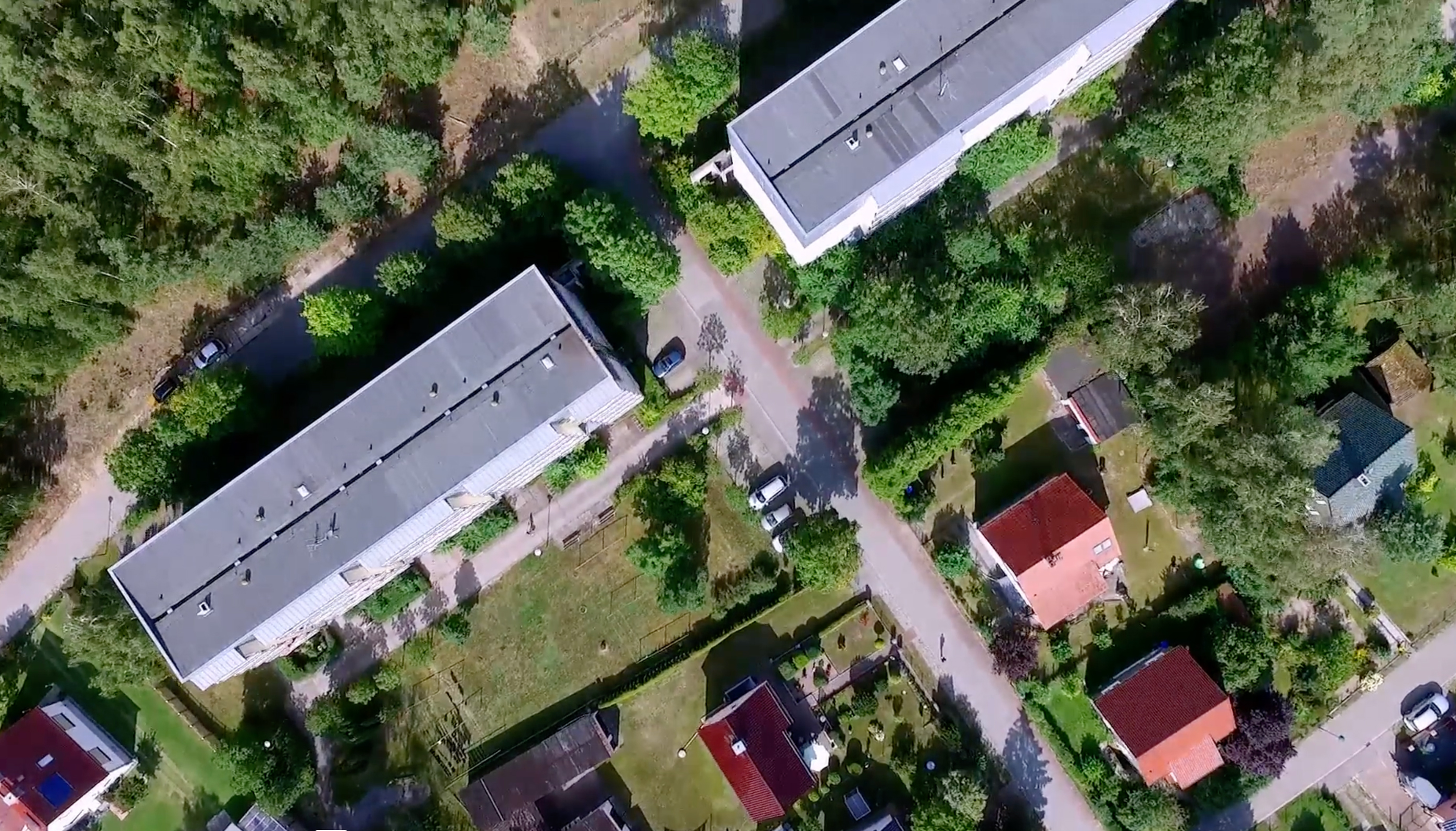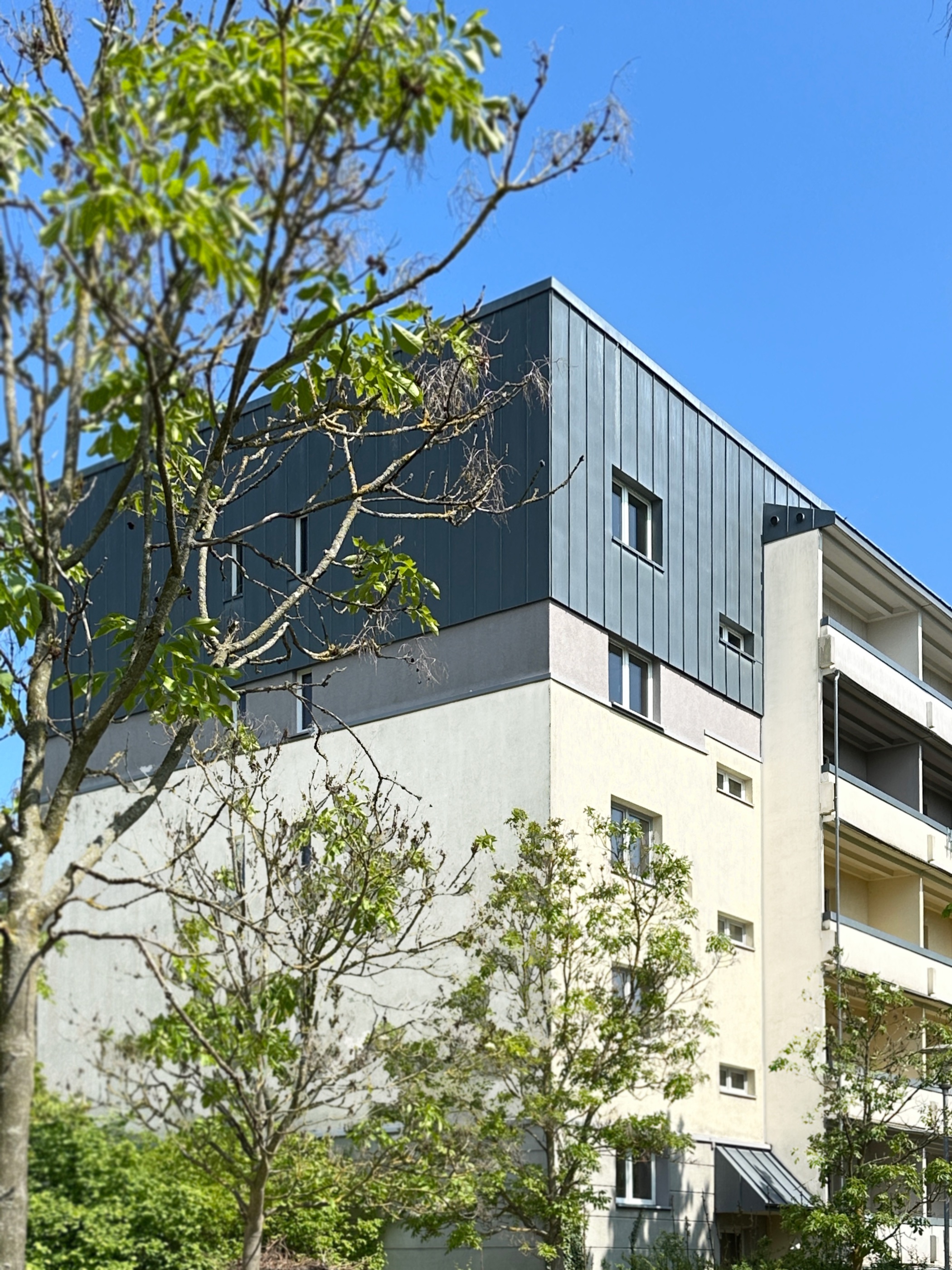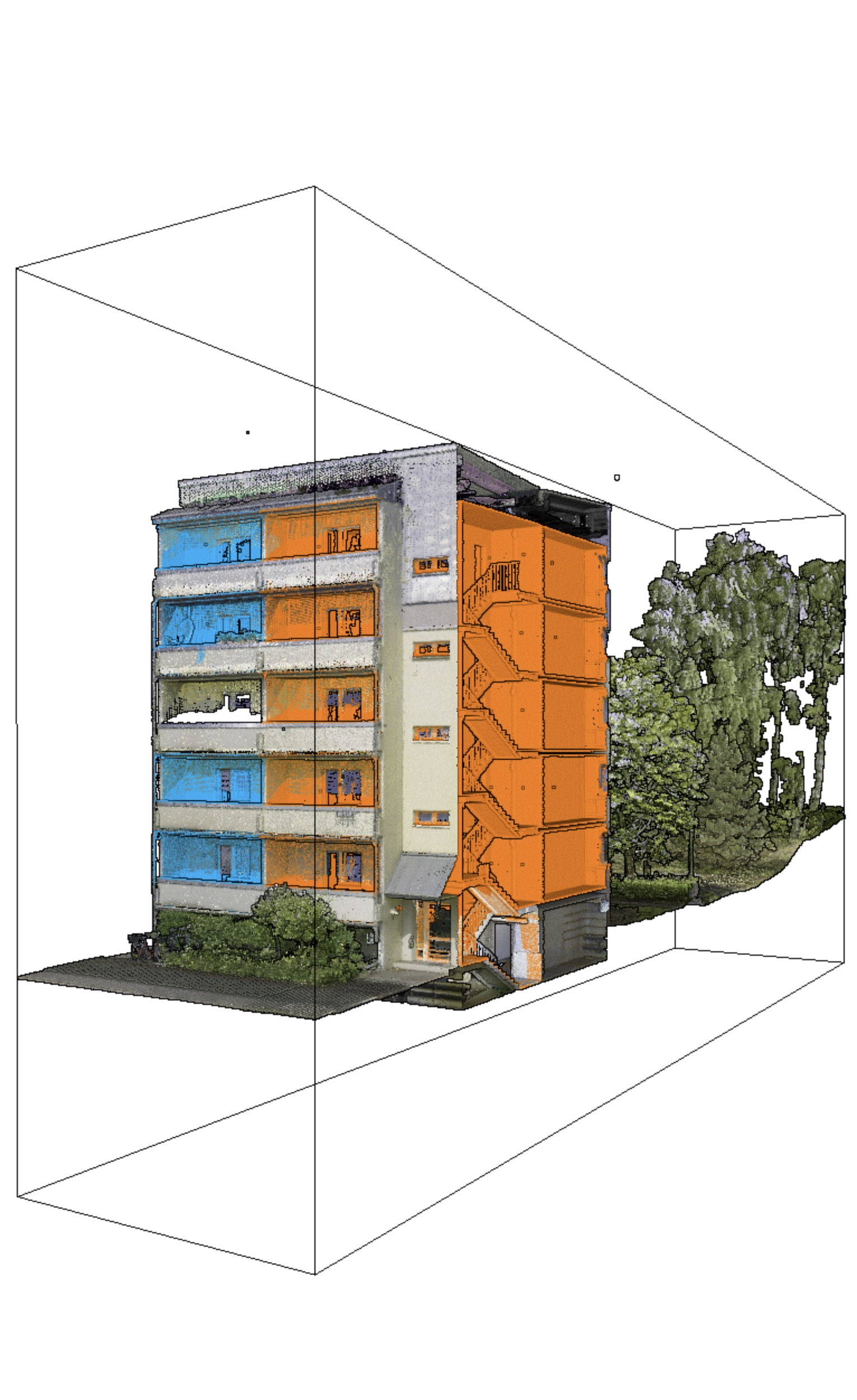DataDigital Building Surveying
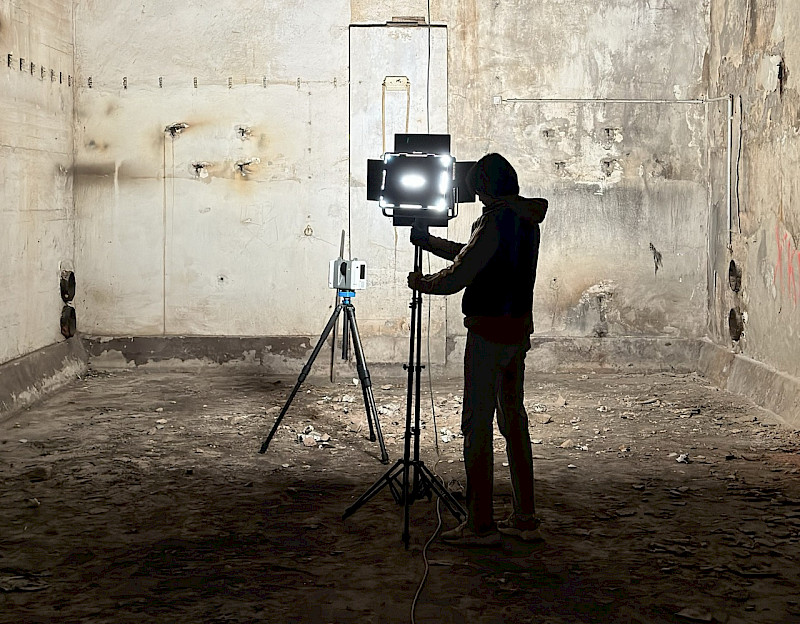
Unlocking Circularity
Digital surveying and
potential analysis
Unlocking Circularity
Digital surveying and
potential analysis
orto is an interdisciplinary specialist, integrating building data in collaborative workflows.
We reconstruct and model existing buildings using scan technologies and construction analysis methods to enable sustainable decisions for planners and developers.
Since 2022, we foster collaboration in 3D building data with our software orto space, bringing precision where it matters most – at the beginning of the planning process.
KDL
37.800m2
Vollgut, Kindl Brewery Berlin
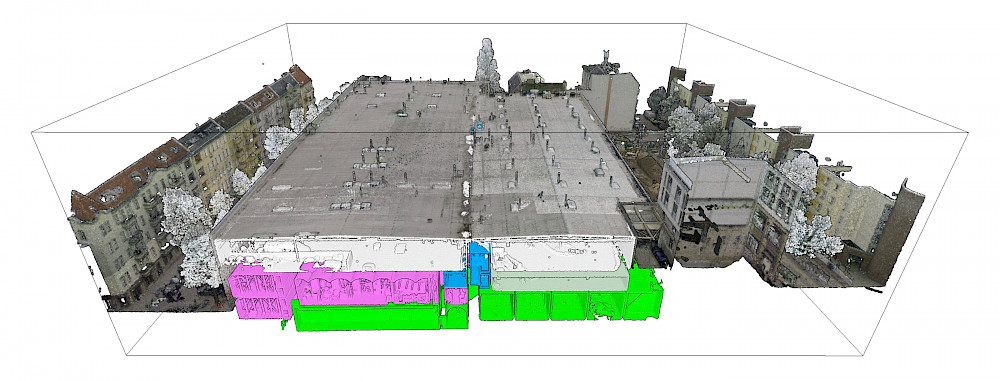
HAFF
4,860m2
Prefabricated building WBS70, Stettiner Haff
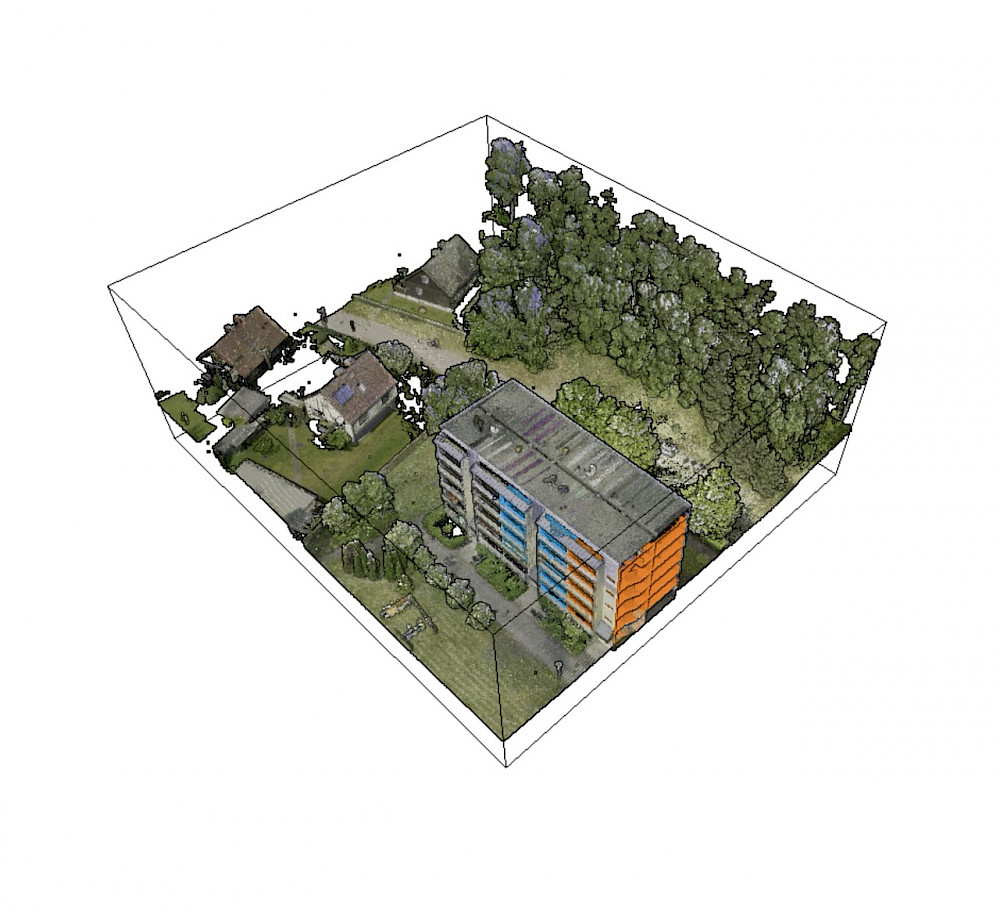
ARS
977m2
Arsenal, silent green, Berlin Wedding
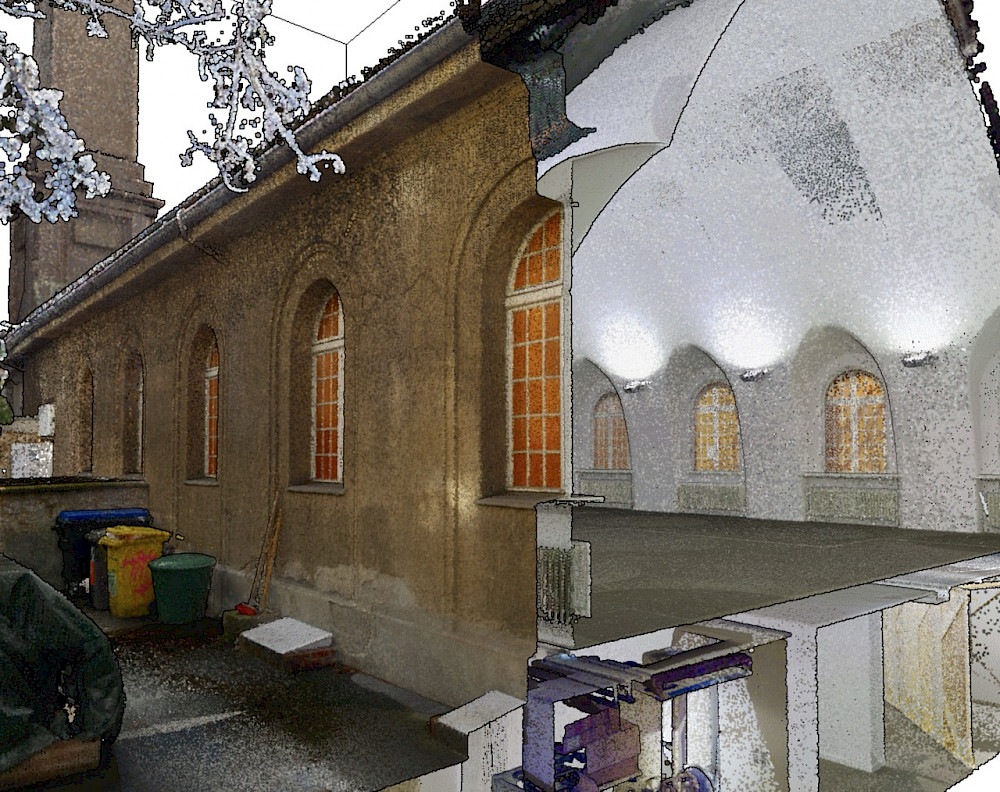
We can't afford not to do it.
We are architects, sustainability manager, software developer, and designer. We work at these intersections to make planning and developing in existing buildings easier.
To make the potential of data sustainably usable, we develop our services and software in close collaboration with industry clients, as well as technology and research partners.

Ausgezeichnet als innovativstes
Digitalprodukt 2025
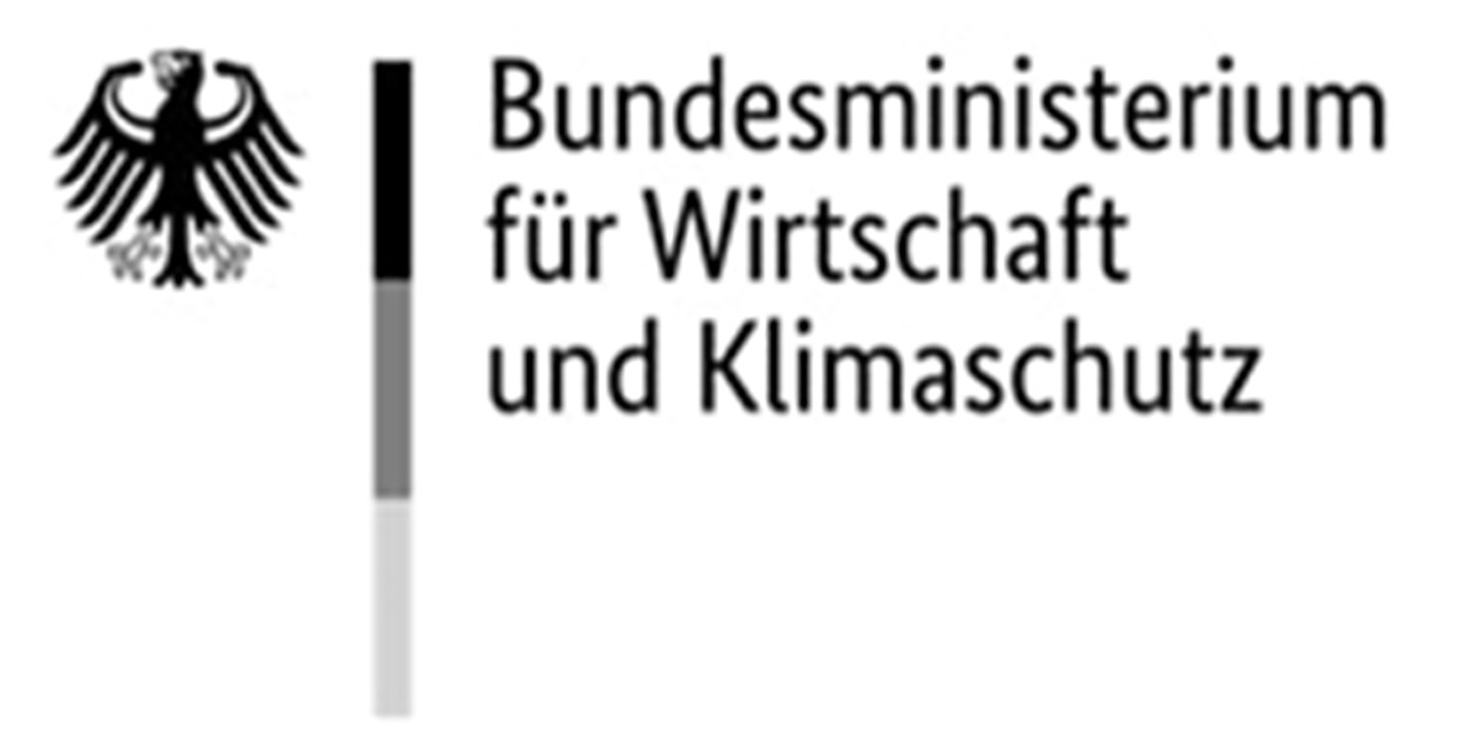

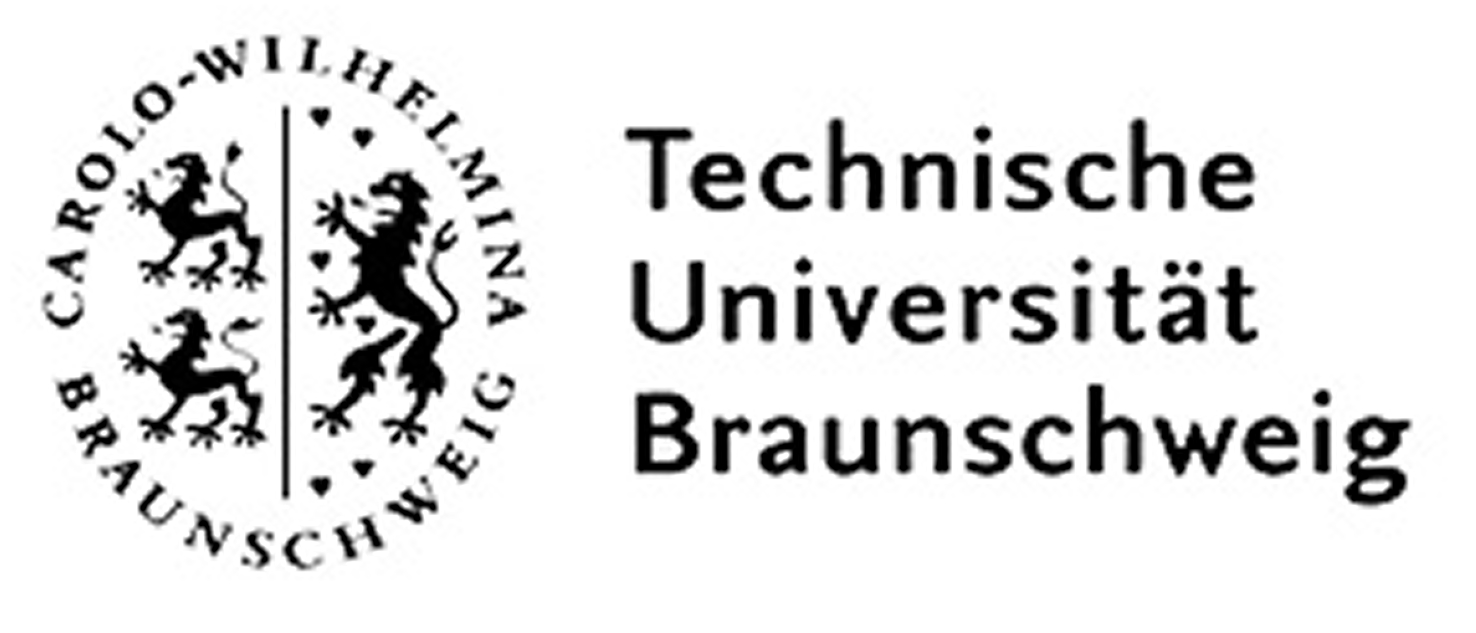


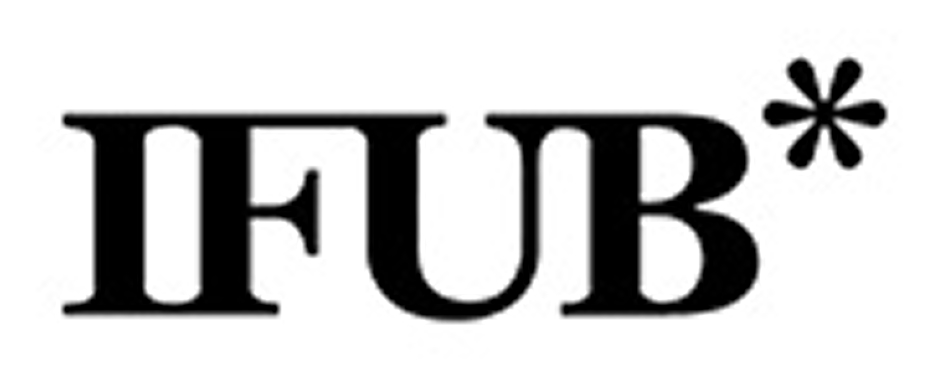




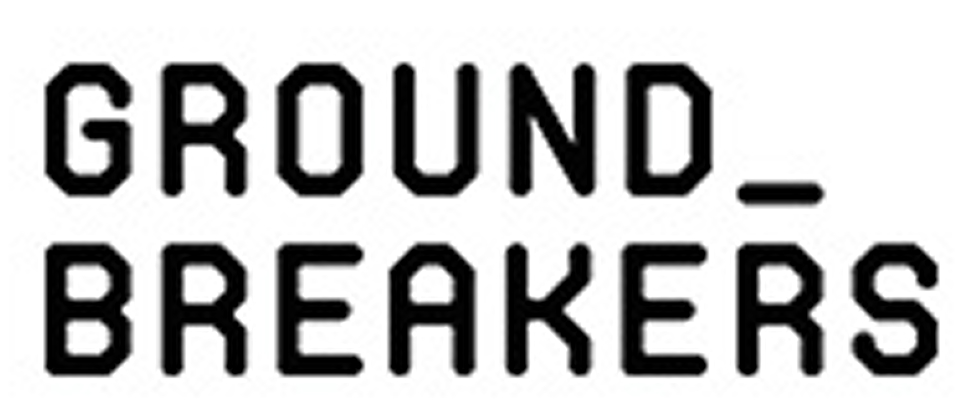
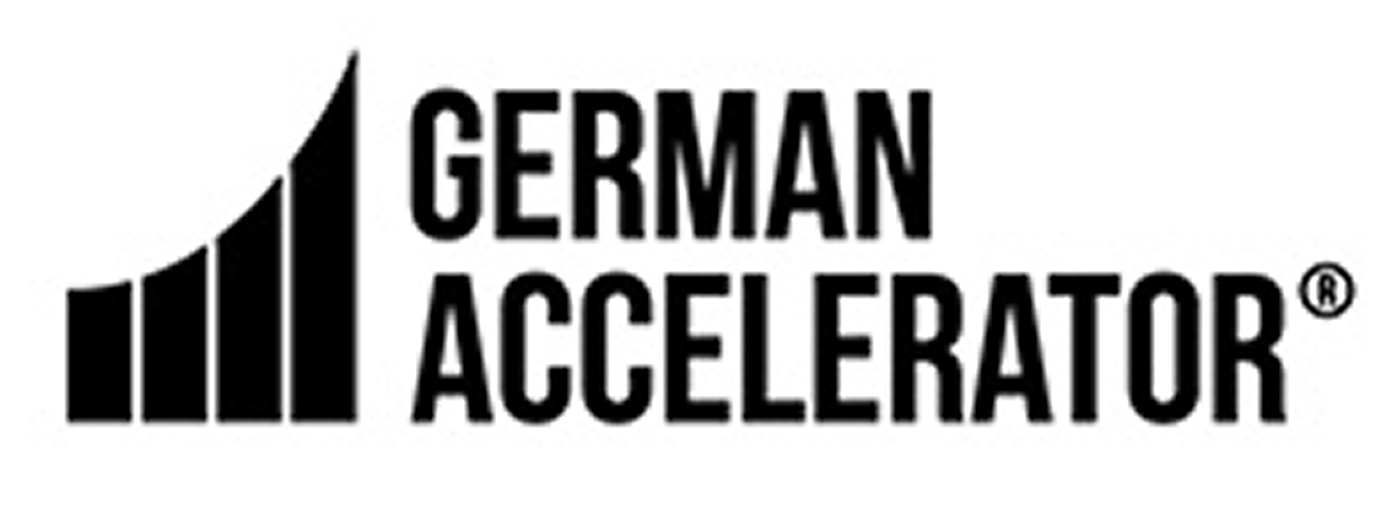
Social Housing Building at Stettiner Haff
Wertreal Immobilienkontor GmbH
4,860m2
Ground Area
100 GB
Raw Data
3D as-built digitisation
Potential Analysis & Scenarios
Component segmentation
BIM modelling
Creation of completion plans
Implementation in orto space
The four-storey WBS70 prefabricated building on the Szczecin Lagoon was built in 1980 and stands on the edge of a single-family housing estate. With a floor area of just under 4,860 m², the building looks like a foreign body in the middle of the surrounding nature conservation areas. In order to cope with the growing population in the 1980s, the local authority decided to create additional living space at short notice. This resulted in the twin building with 82 residential units, which was almost fully occupied by 1990.
Today, the high need for modernisation combined with the demographic change in the region raises the question of preservation or demolition. A detailed structural and potential analysis was used to evaluate development and conversion scenarios. The starting point was a 3D building scan, which formed the basis for the specialist trade assessments and was later used both for the development of scenarios and for the replanning process.
In the end, the WBS70 inventory was transferred to the planning phase. The decision in favour of retaining the twin building is also due to the commitment and conviction of Bodenkontor Liegenschaften, who - like us - believe in the potential of a new phase of life for this building.
