DataDigital Building Surveying
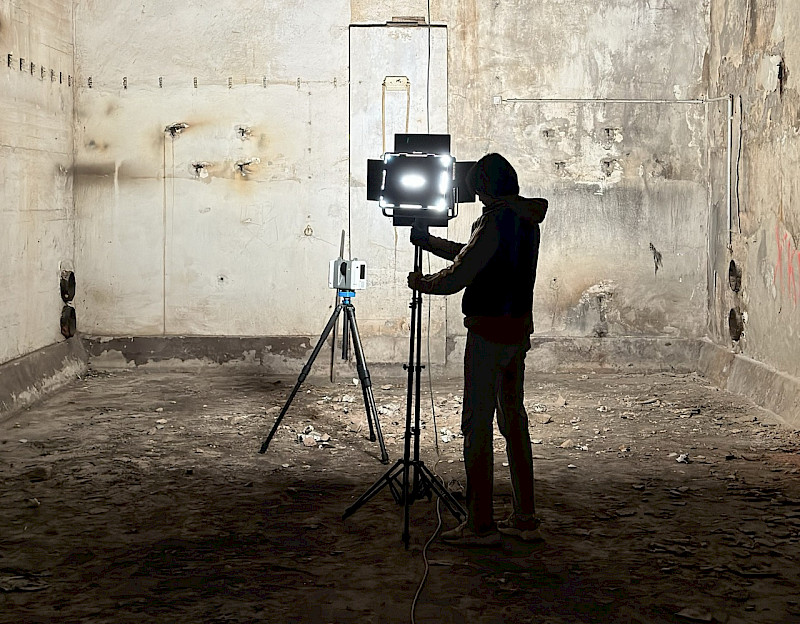
Unlocking Circularity
Revealing the potential
of built structures
Unlocking Circularity
Revealing the potential
of built structures
orto is an interdisciplinary specialist in the digitalization and assessment of built structures.
Using technologies for analysis and digital modelling, we reconstruct and visualise existing data to enable sustainable development.
Since 2022, we have been fostering collaboration in 3D inventory models with orto space, allowing precision where it matters most — at the very start of a project.
KDL
37.800m2
Vollgut, Kindl Brewery Berlin
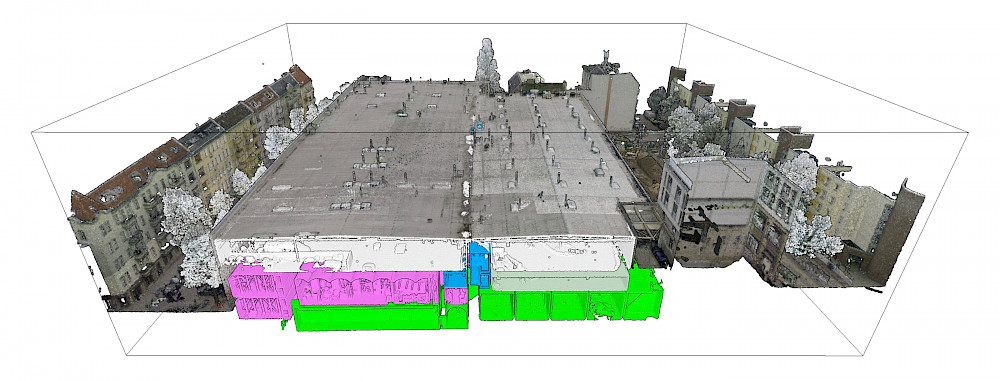
HAFF
4.860m2
Prefabricated building WBS70, Stettiner Haff
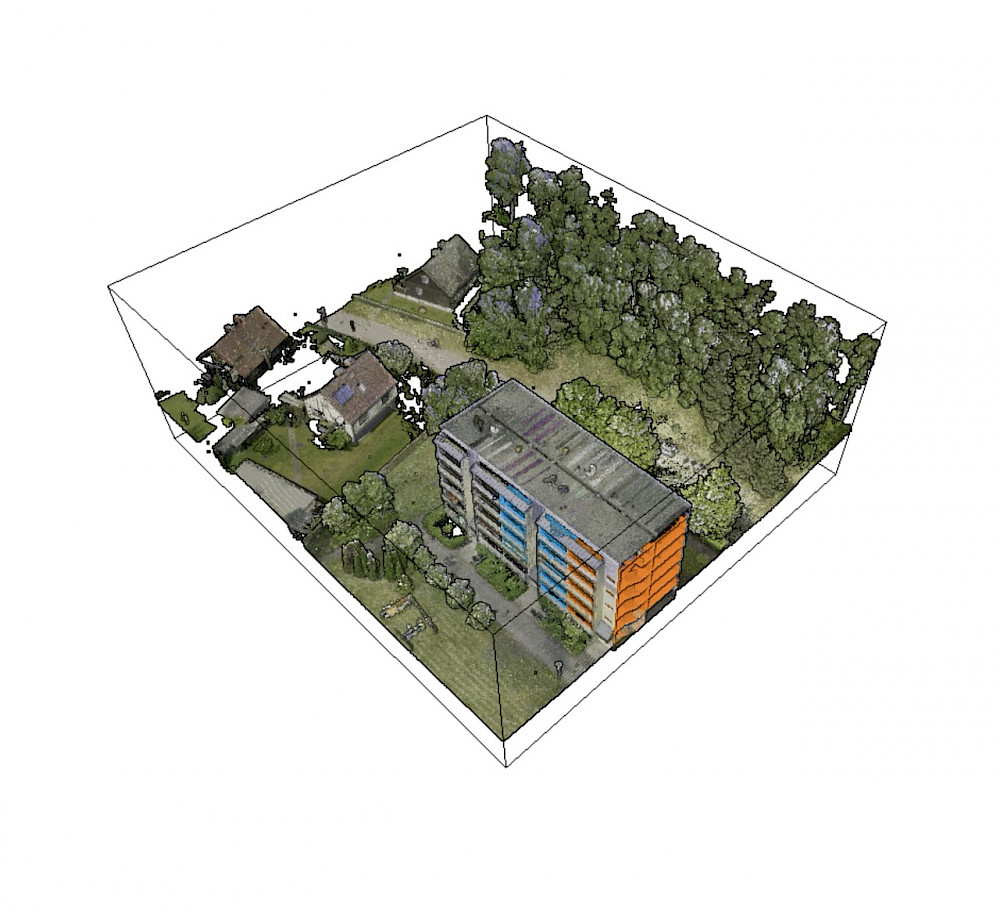
ARS EN
977m2
Arsenal, silent green, Berlin Wedding
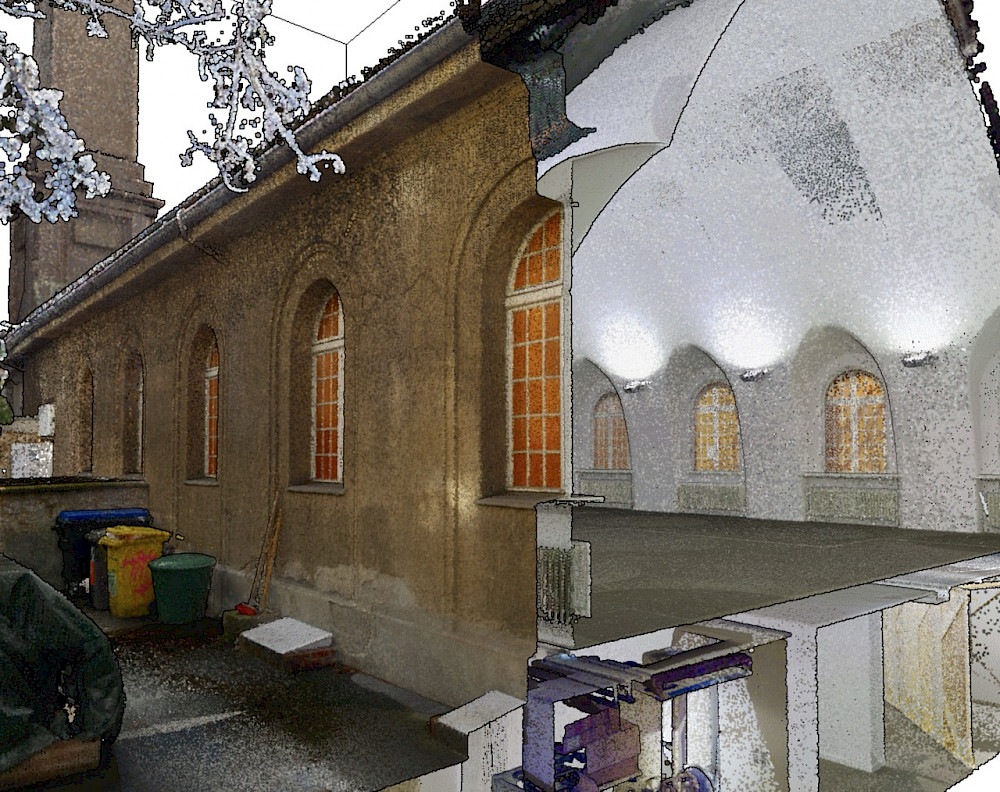
We can't afford not to do it.
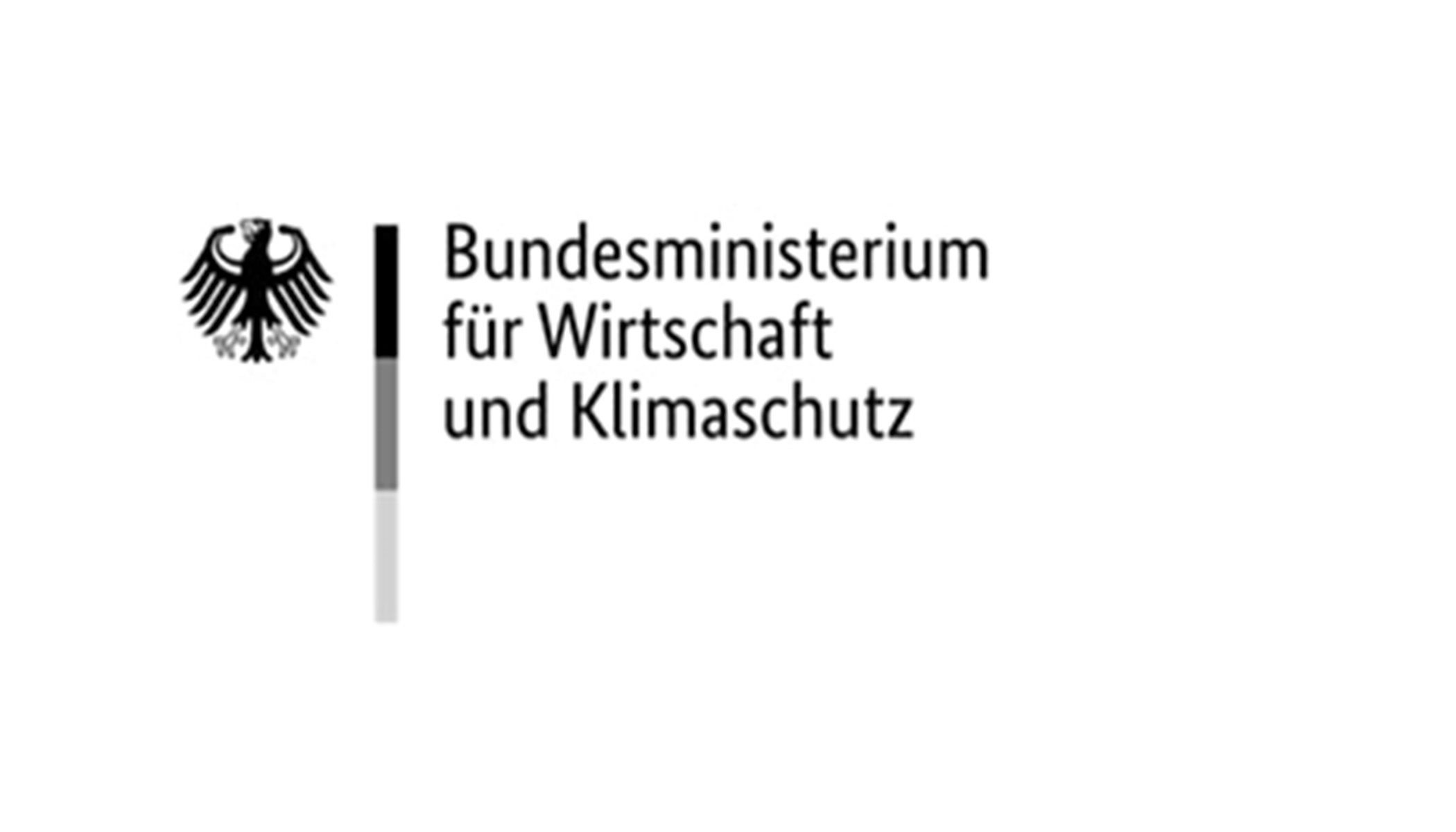
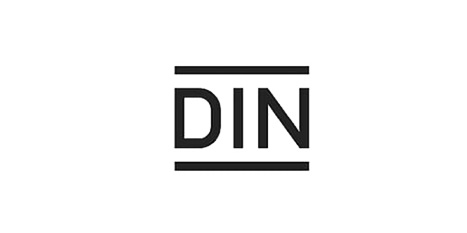
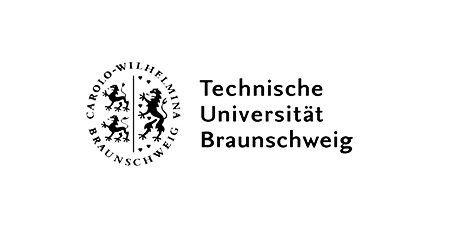
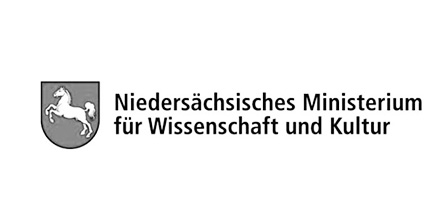
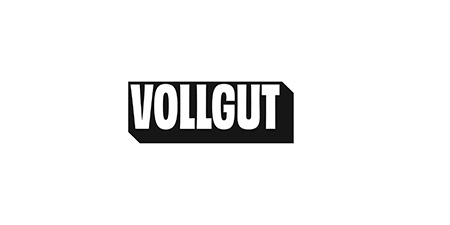
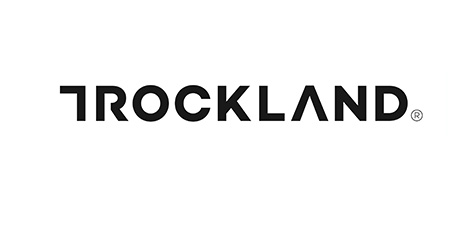
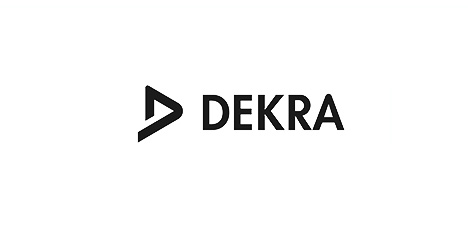
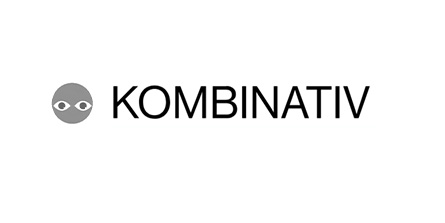
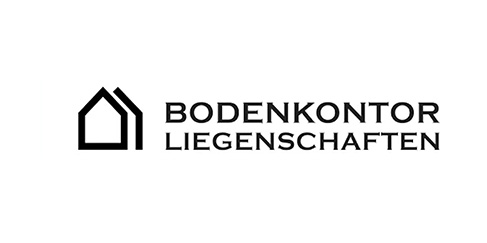

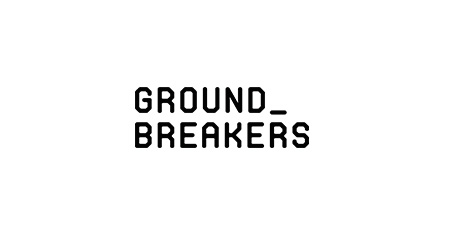
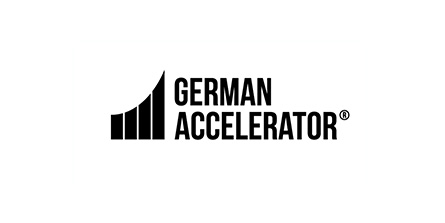
Building analysis for conversion planning
Private client
200m2
Ground Area
15GB
Raw Data
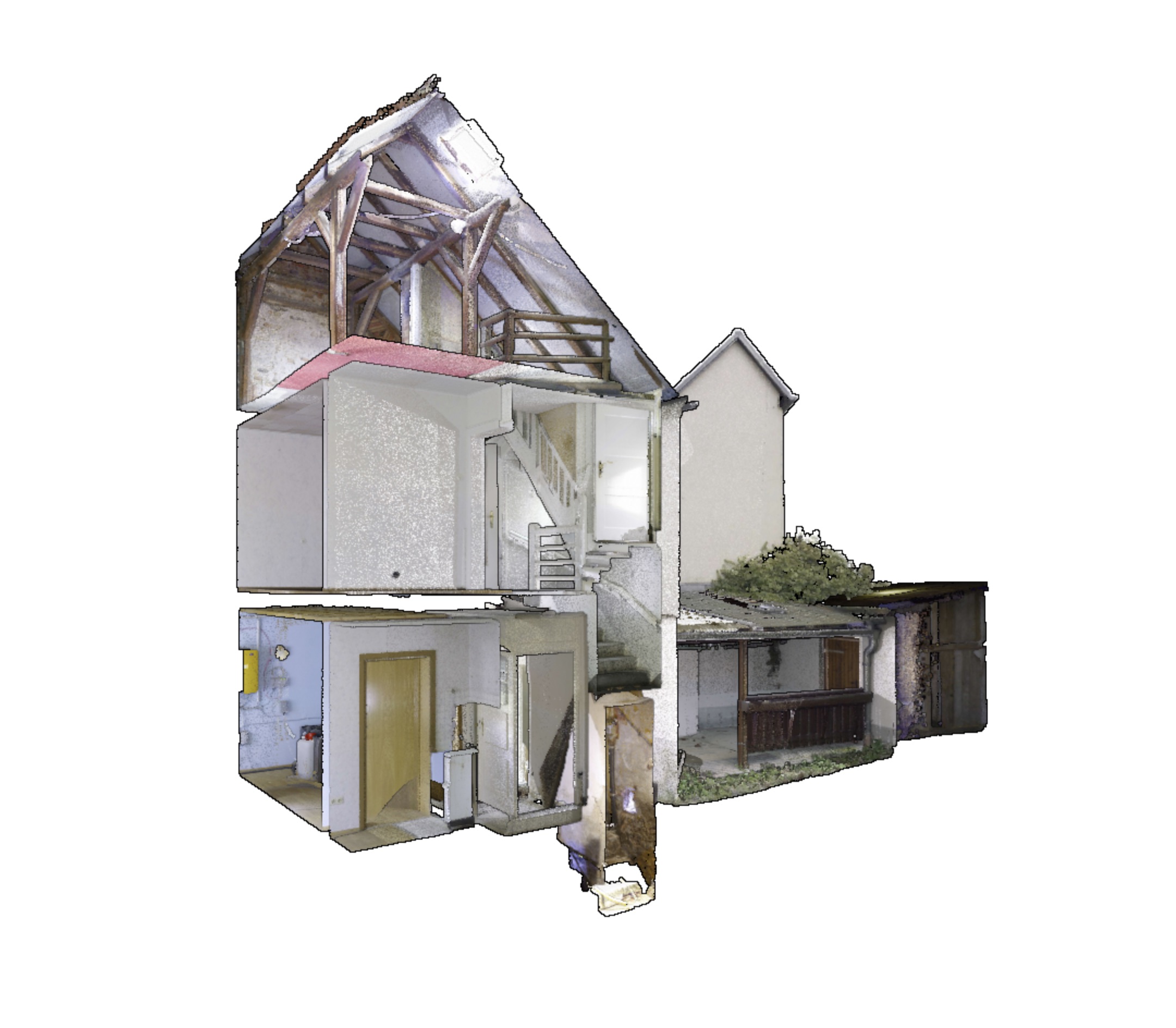
A detached house from the 1960s is to be remodelled and extended with a new extension. A precise digital inventory is required for the planning, which not only includes the 200m² building, but also the context of the neighbourhood and the open spaces. The captured 3D data serves as the basis for a BIM model, which is used both for coordination with the client and for coordinating the trades.
The data is managed via orto as a central platform in order to efficiently control the as-built analysis and further planning. Special emphasis is placed on gaining an insight into the beam construction, analysing harmful substances and providing a detailed planning basis for extensions and new builds. The technical infrastructure, such as the connection of an e-vehicle charging station, is also taken into account.
Digital data storage enables end-to-end traceability of all conversion decisions and access to older building data. The continuous storage of intermediate statuses ensures that all those involved in planning can access current and historical information at any time - a crucial basis for well-founded and sustainable construction planning.